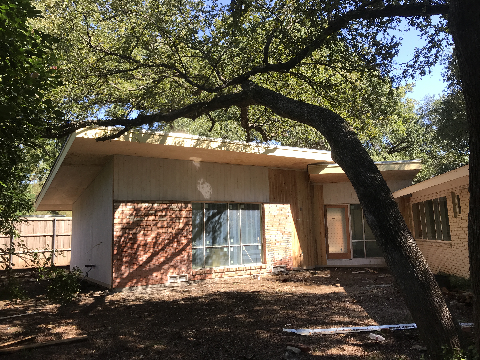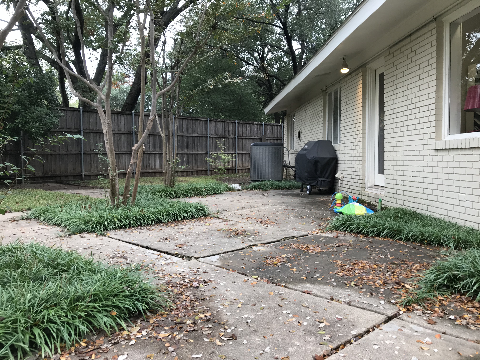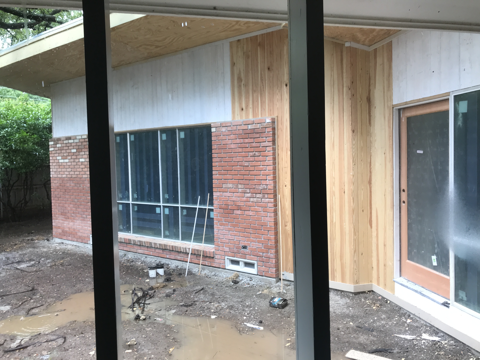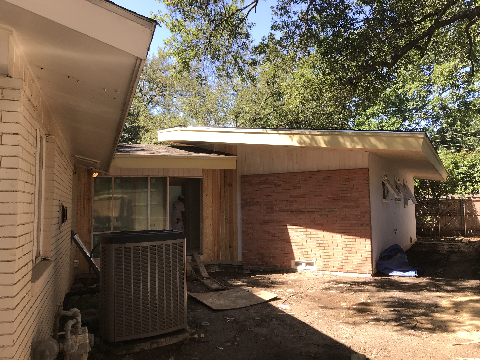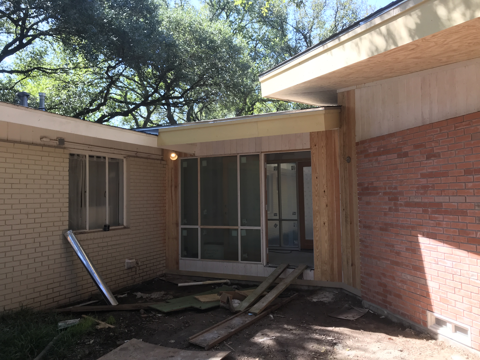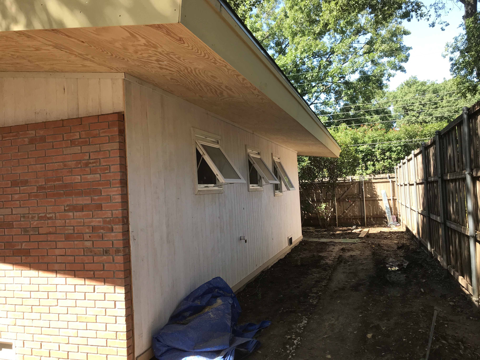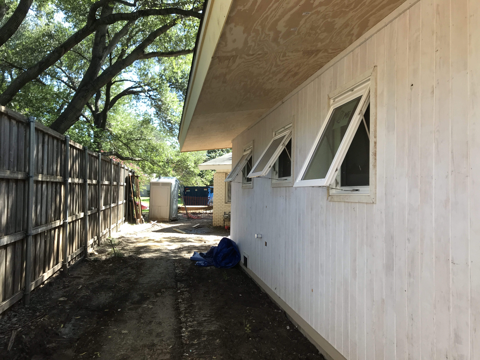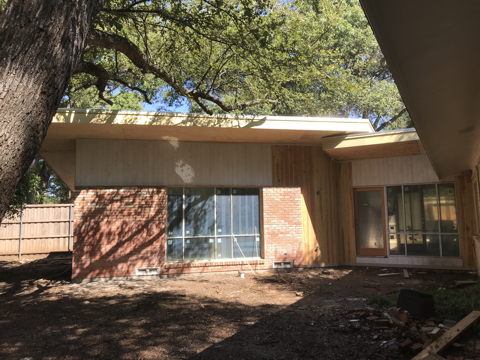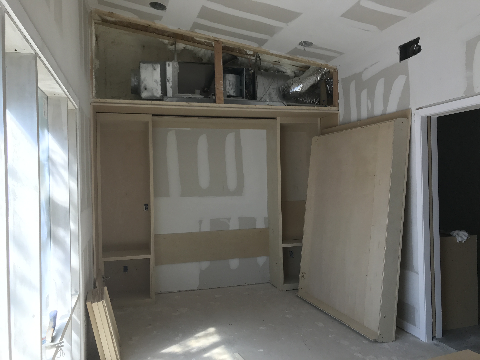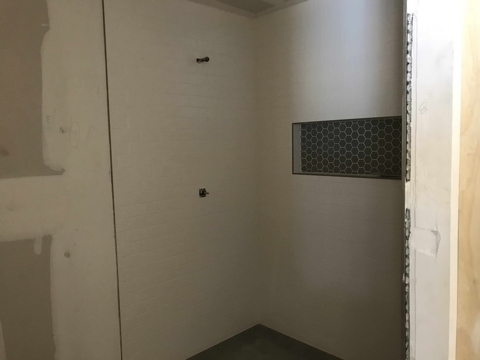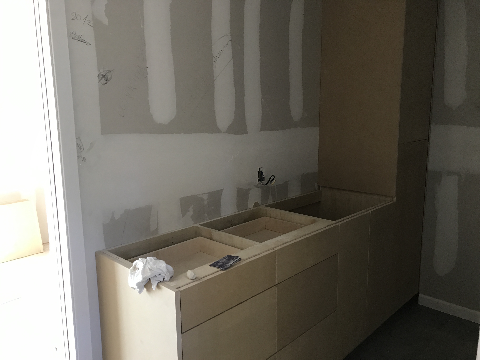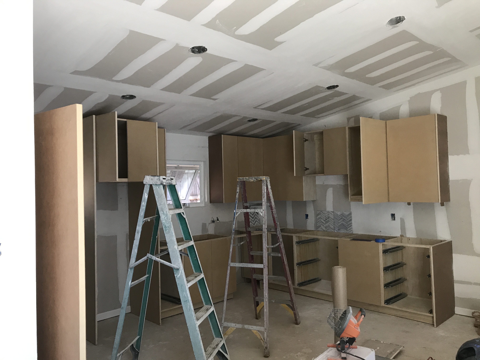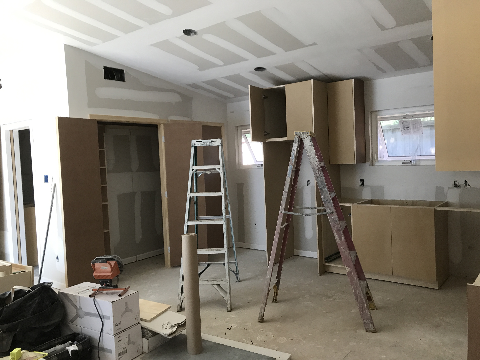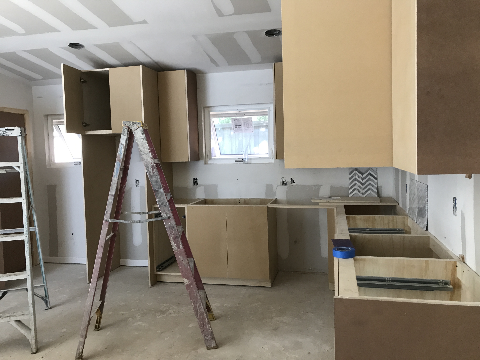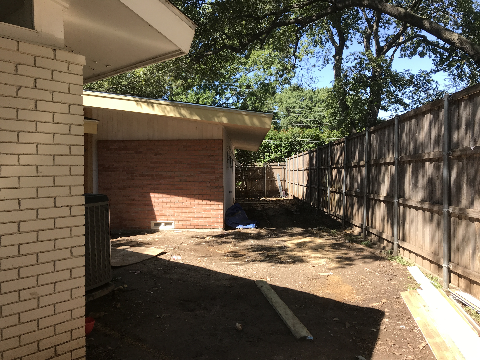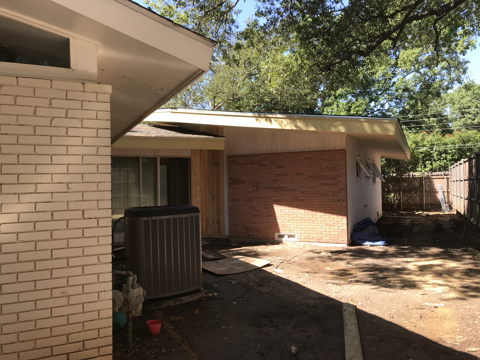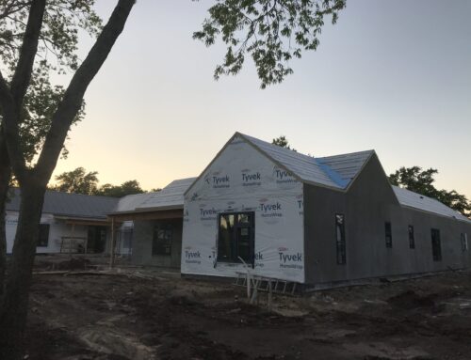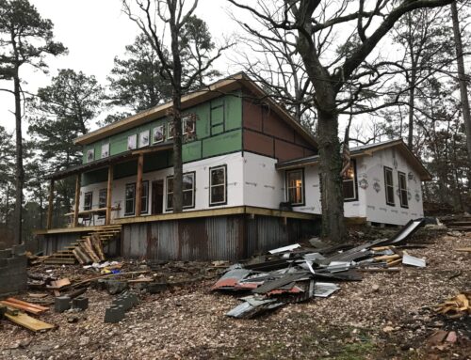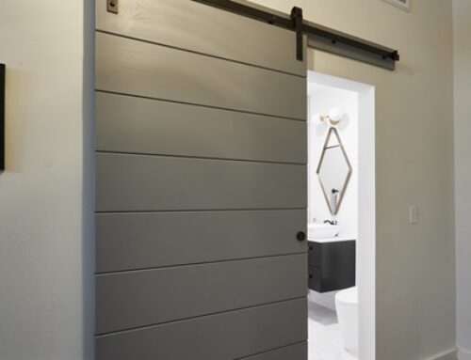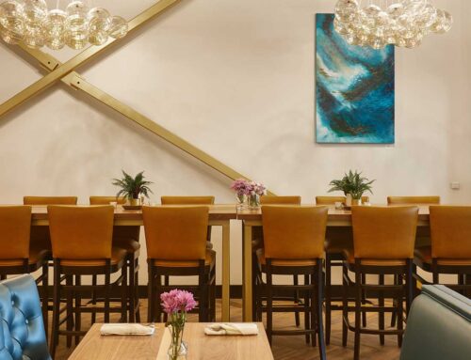This Project is a 600sf living suite addition in the rear yard of an existing residential structure. The addition was designed to accommodate the owner’s parents while maintaining independent living for both families. The area connecting the new and existing structures was originally designed to function as an outdoor living space that provides an accessible route to each structure. The new living space was be designed to be in full compliance with the Texas Accessibility Standards. All major elements are accessible, but some elements are designed to be adaptable for future conversion (i.e. running grab bars). Due to zoning requirements, the connecting space was converted into a shared interior sitting area. The exterior of the addition was design to be consistent with the design vernacular of the existing structure.
Rosser Building Addition Underway
By Jeffrey L. Bennett|2023-03-03T22:14:49+00:00September 27th, 2018|Design, Interiors, Residential|Comments Off on Rosser Building Addition Underway
About the Author: Jeffrey L. Bennett
Jeffrey L. Bennett is founder and president of Design Principles Inc. and The Divine Purpose Initiative Inc.


