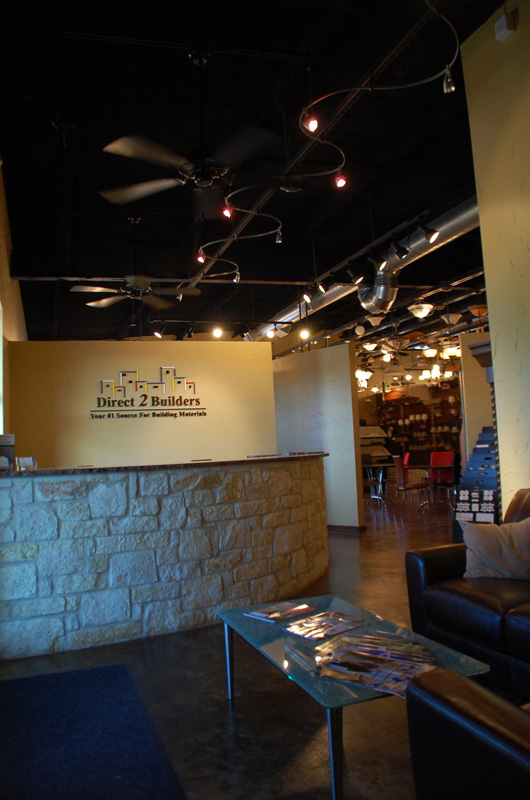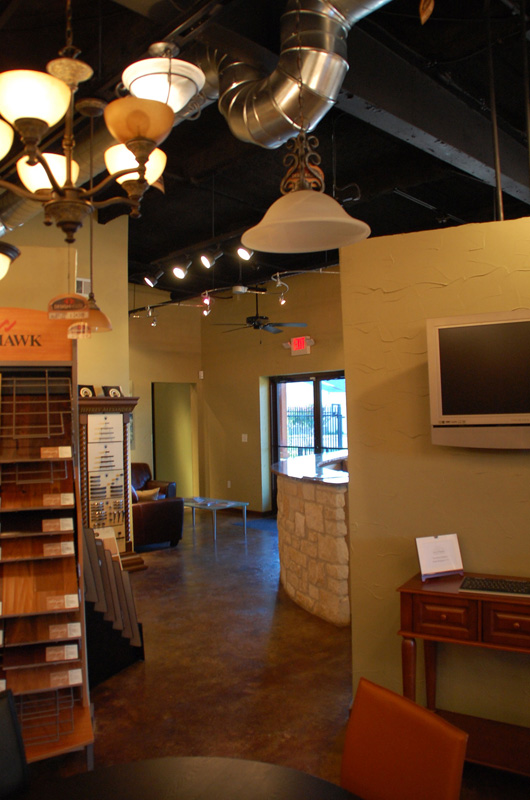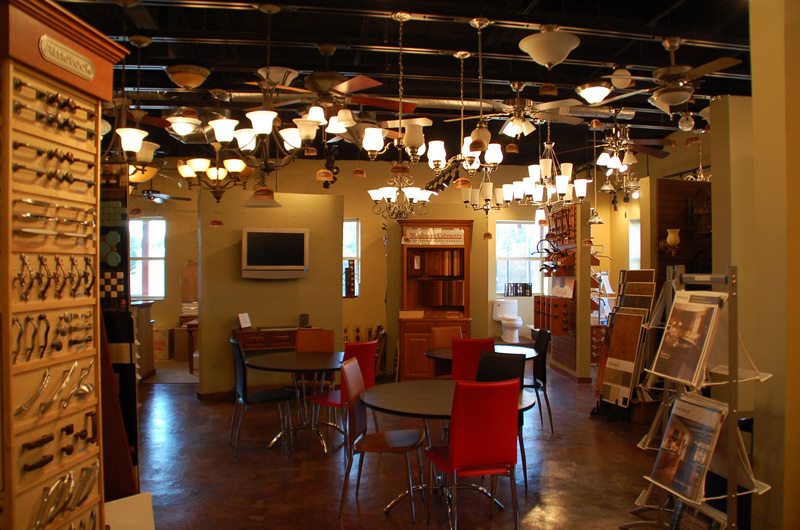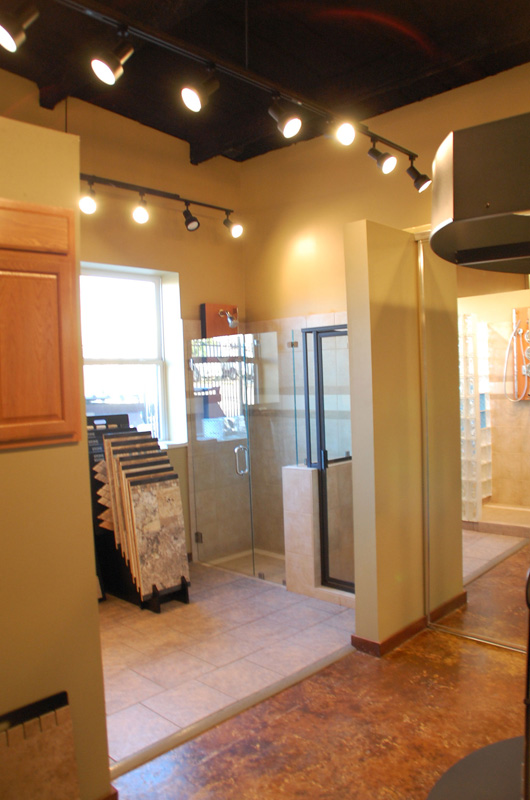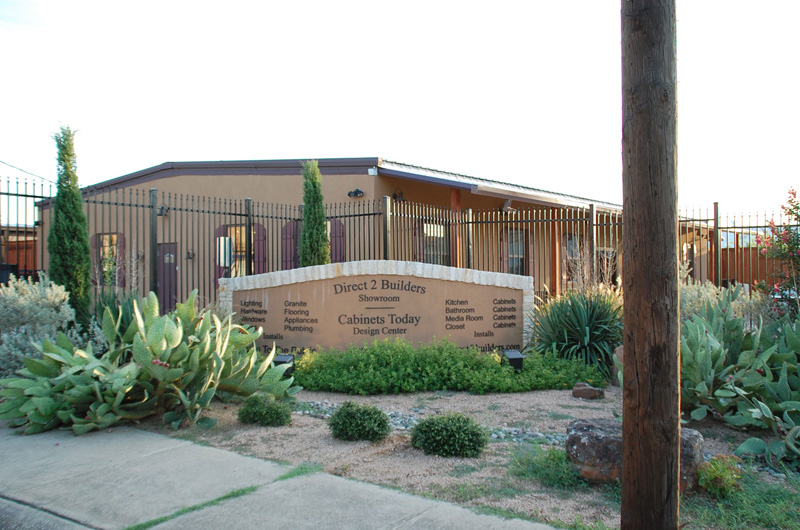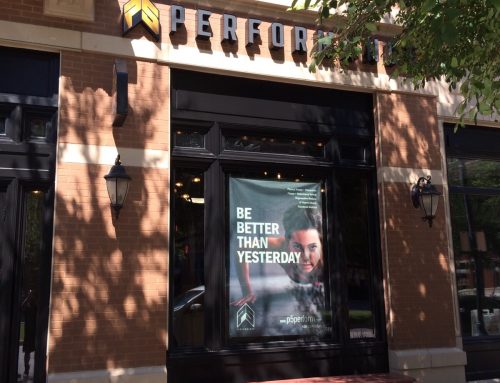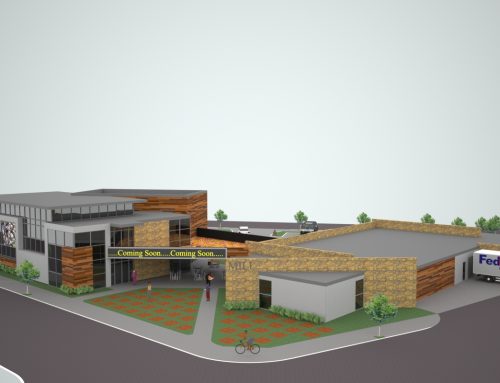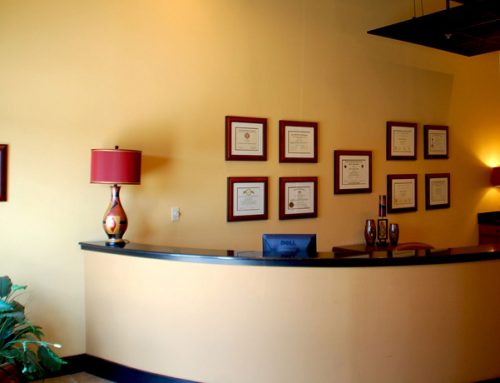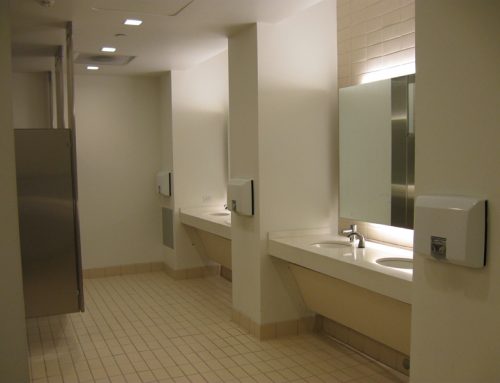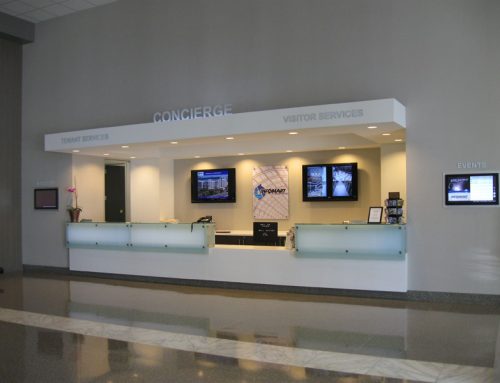Project Description
Direct 2 Builders Office / Showroom Dallas, Texas
This project consisted of converting an existing 3,600 square foot metal building – formerly used as a transmission shop – into a new office/showroom for a growing single-point building material supply company. The project presented several design challenges. Half of our goal was to create a corporate office for a group of constructors that was practical but upscale and adequately sized for some growth. The other was to create a showroom in 2,100 square feet that was both open and departmentalize. To control movement, patrons had to be able to visit hardware and see the millwork, flooring, or bath areas. The location of showroom partitions was determined only after many hours of research and client input. The resulting showroom is very intimate yet open with spaces that are defined without total enclosure.
The metal building was sprayed insulated to at least 6” thick making it very quiet and energy efficient. The exterior finish is 1 ½” EIFS adding to the high R value. The interior and exterior were designed in southwestern vernacular and landscaped using indigenous foliage.


