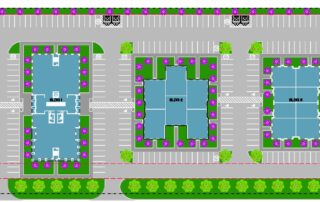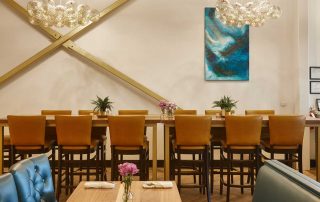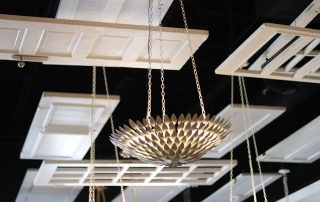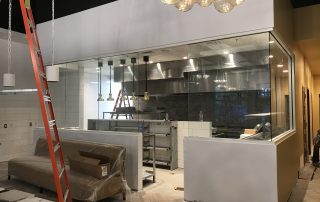Masterplanning for Cal-Blu Office Complex Underway
DPI issued its initial conceptual design package for a new professional office complex along the Frisco/Prosper border on US 380 near S. Teel Parkway for Cal-Blu Inc. The 9.9 acre development will have one 3-story office building with a 4th-story loft option and two single-story office buildings that all together comprise a total leasable [...]










