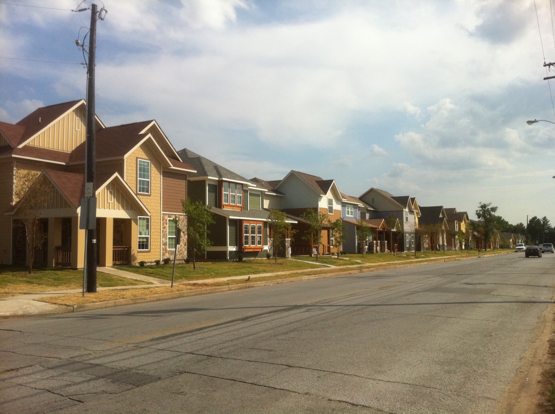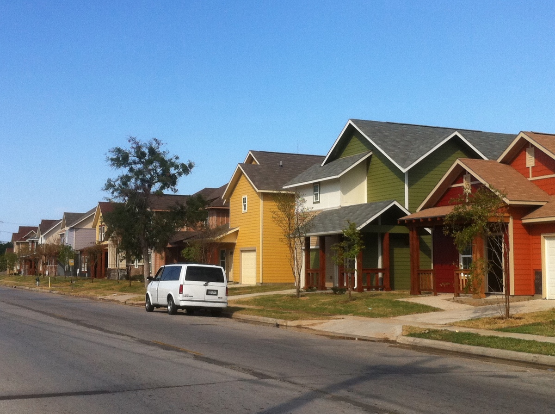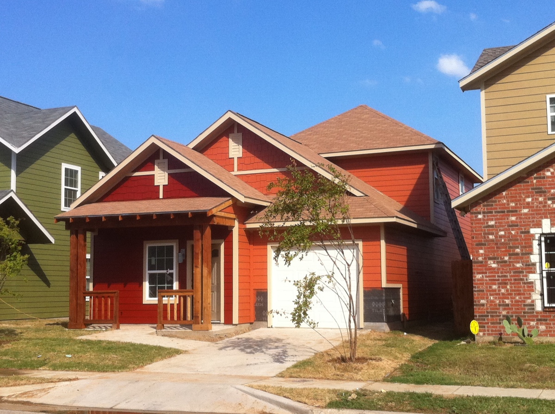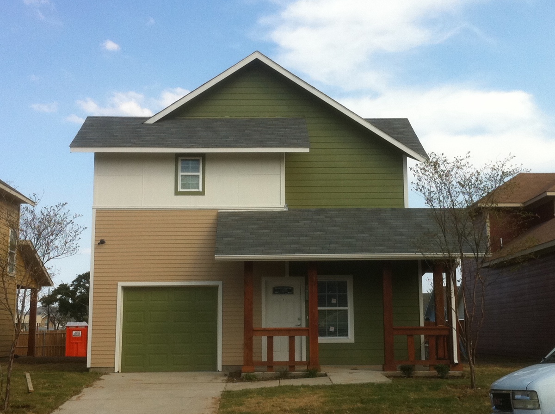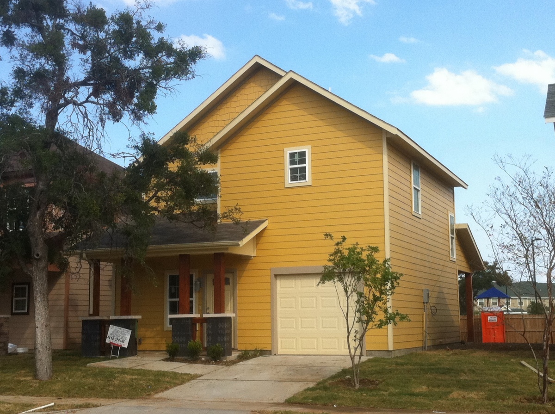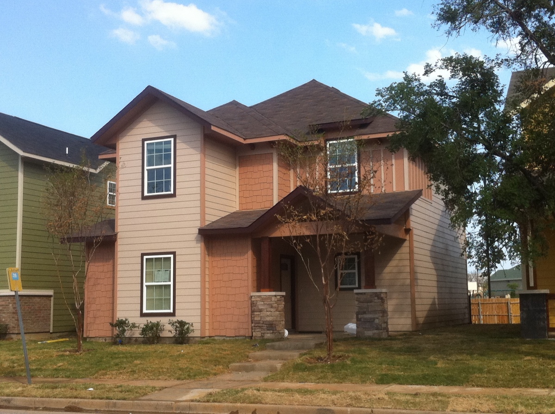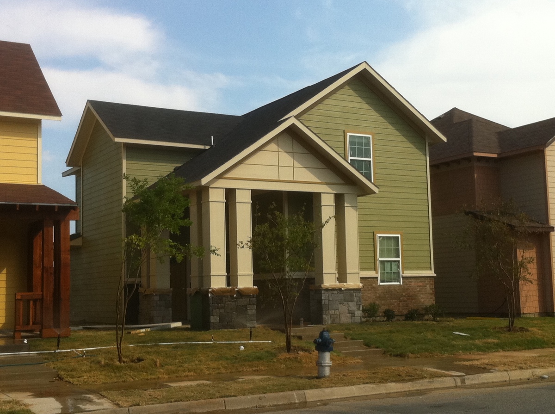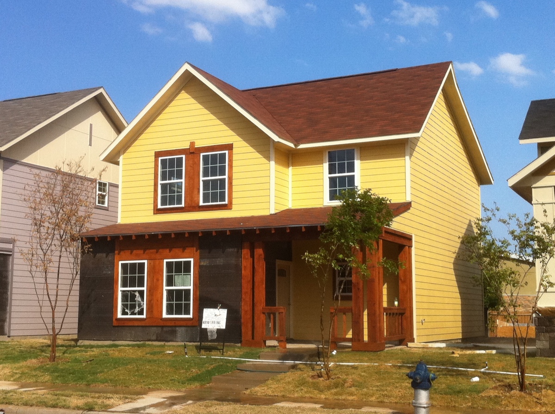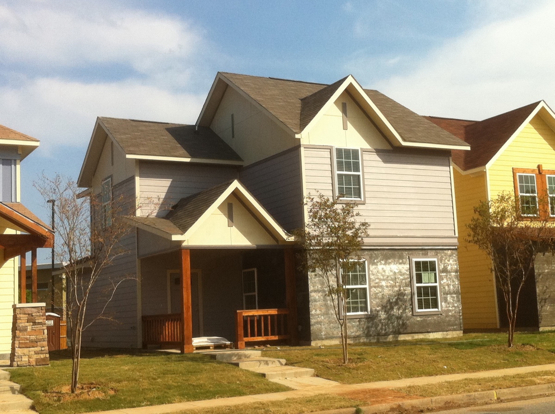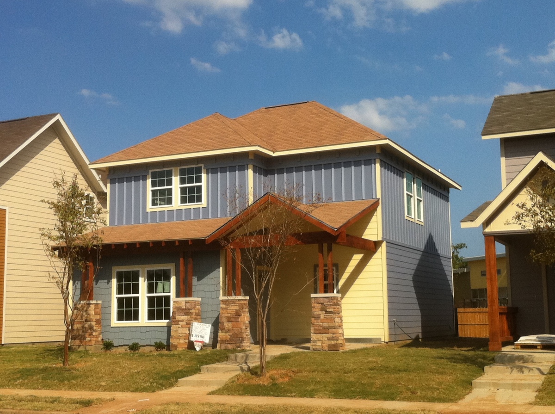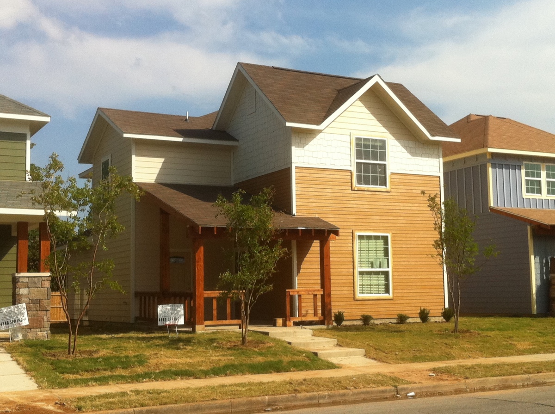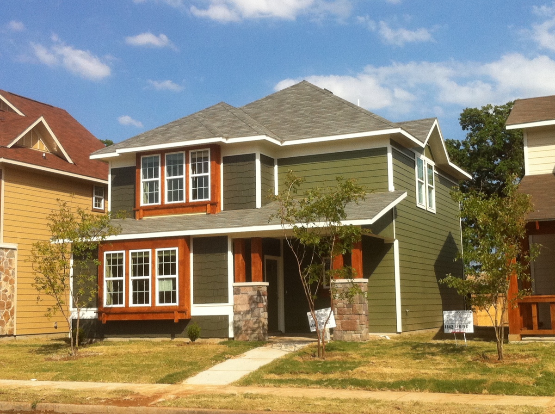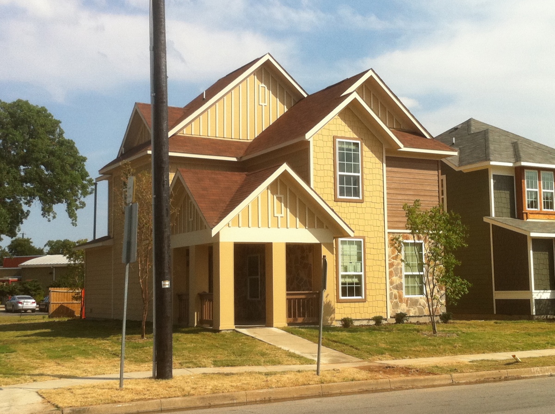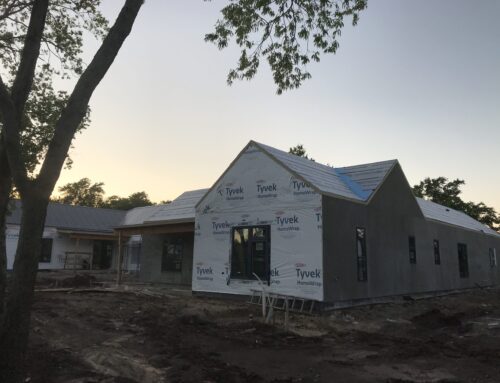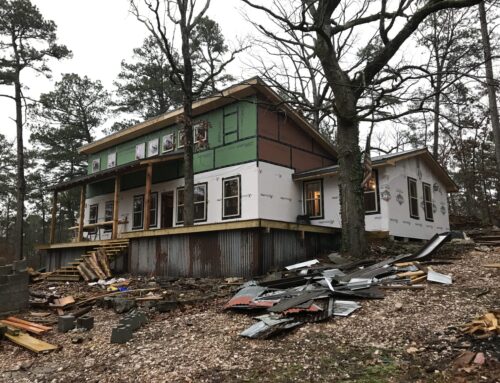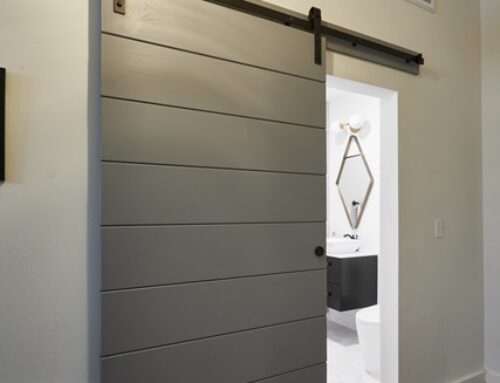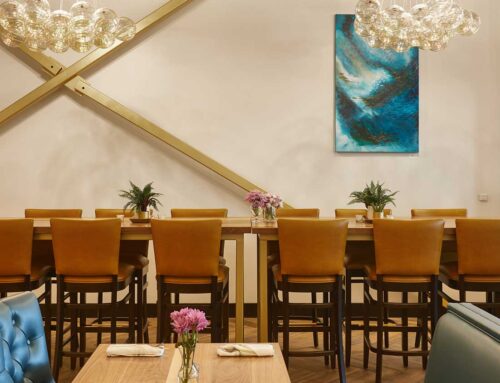Frazier Fellowship West Phase 2 is a master planned community of 11 two story homes on Spring Avenue in the Mill City District of South Dallas. The community is comprised of 3 different floor plans, each with its own unique exterior design. The average home size is 1,400 square feet with additional area for porches and garages.
The exterior designs vary considerably from lot to lot. Each building has a unique color palette that is unique to the area. The exterior finishes include cementitious siding, synthetic stone, cedar wood, vinyl windows, hollow metal doors, and composition shingles.
Frazier Fellowship West Ph. 2 was developed by the Innercity Community Development Corporation (ICDC). Construction in the subdivision started in 2012. The build-out was completed in early 2013. ICDC’s energy efficient homes include the following amenities:
– 3 Bedrooms and 2-2 1/2 Baths
– Rich Color Scheme
– Attached Garage
– 9-Foot Ceiling (per plans)
– Open Living Area
– Appliances Package (washer, dryer, refrigerator, range, and dishwasher)
– Pre Wired Security System
– Covered Porch
– 25 Year Roofing
– Porch Lighting
– Crown Moulding
– Walk-in Closets
– Brushed Nickel Hardware
– Levered Door Handles
– Semi-Gloss Paint
– Upgrade Vinyl Flooring
– Ceramic Flooring Bath
– Easy Attic Access
– Landscaping


