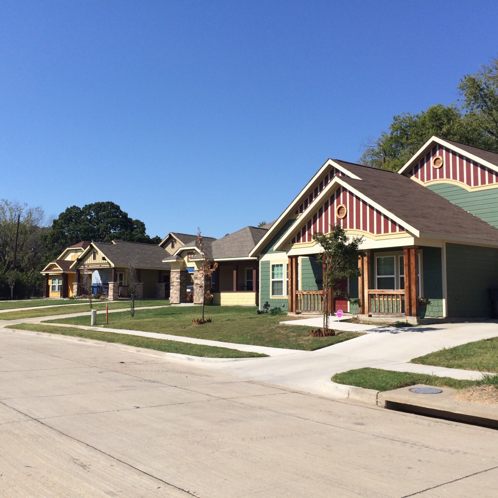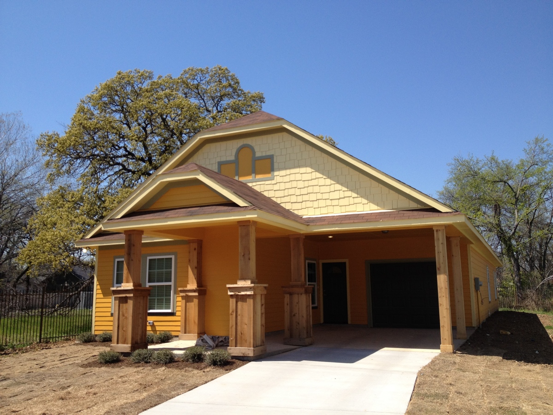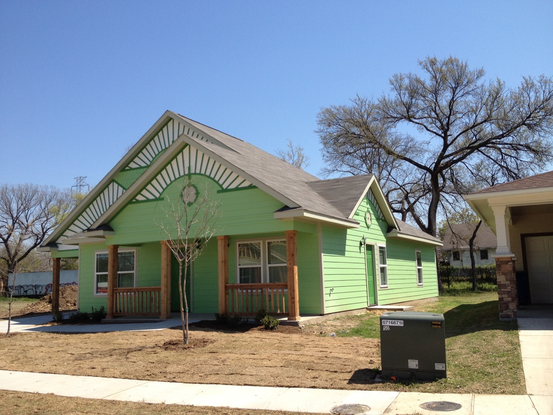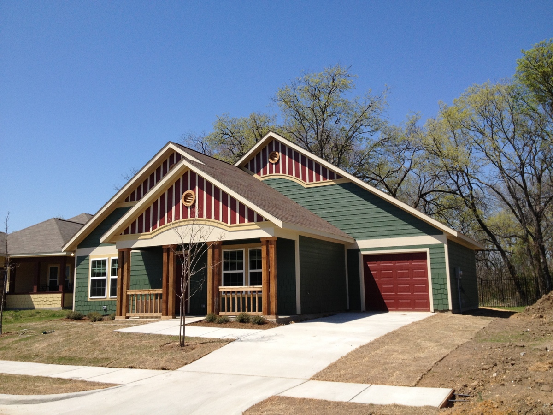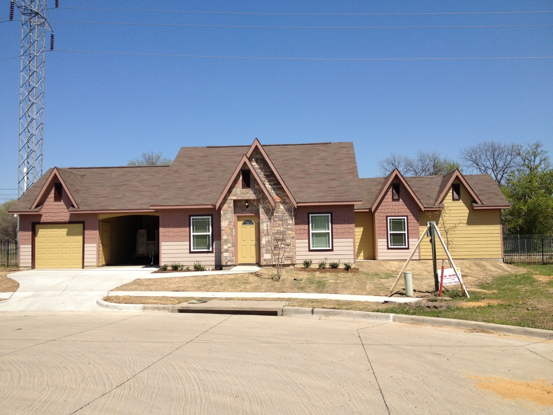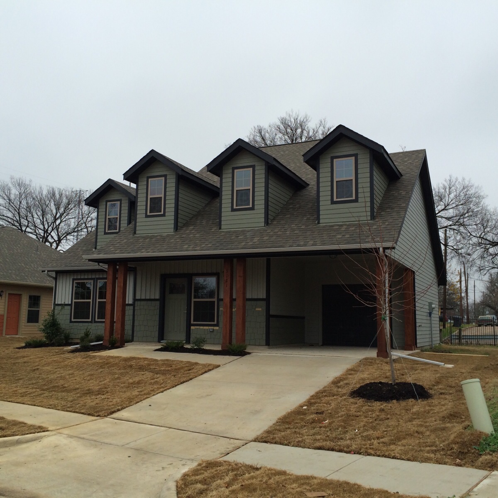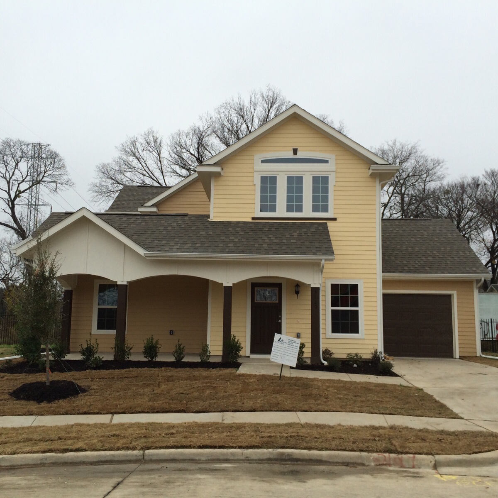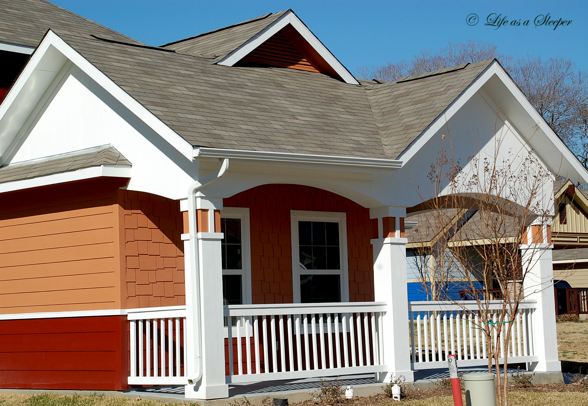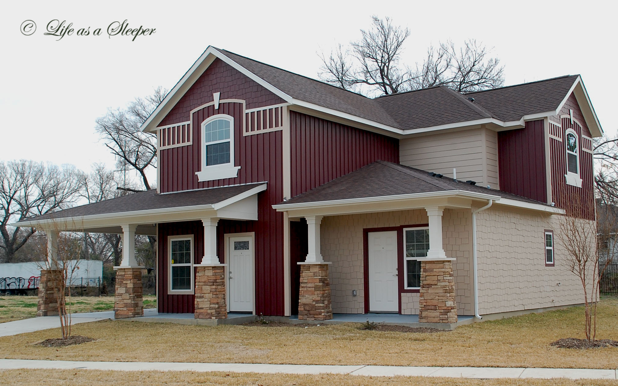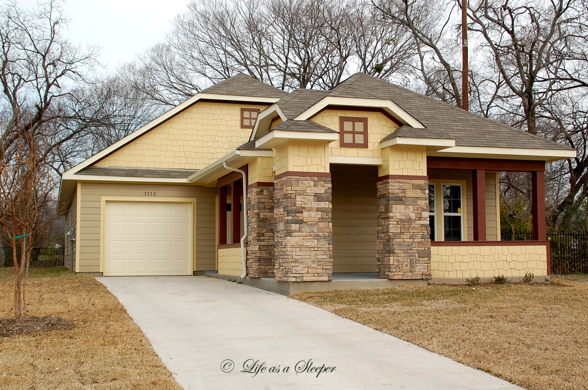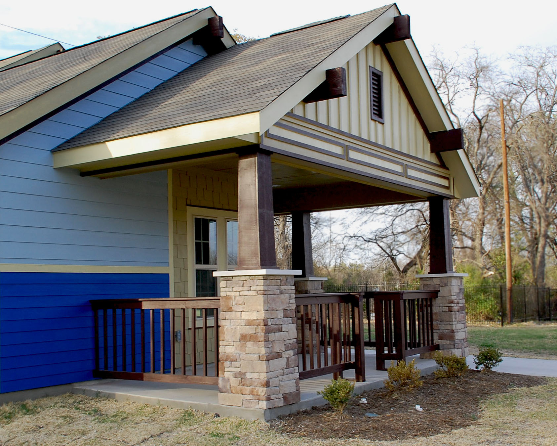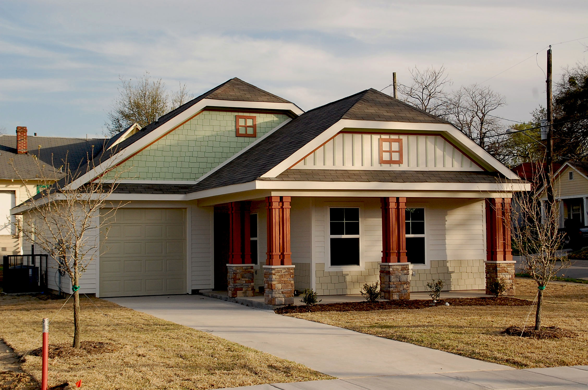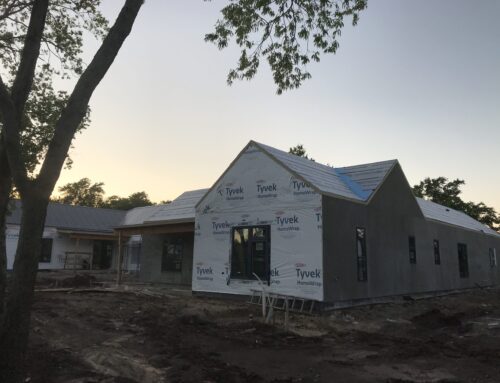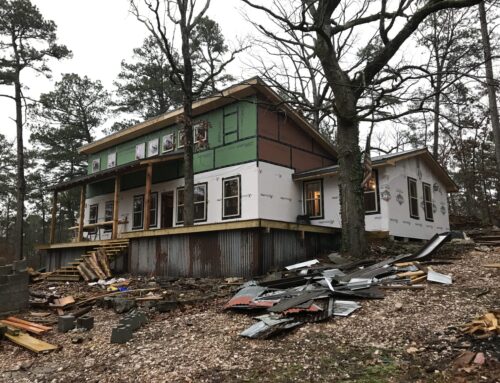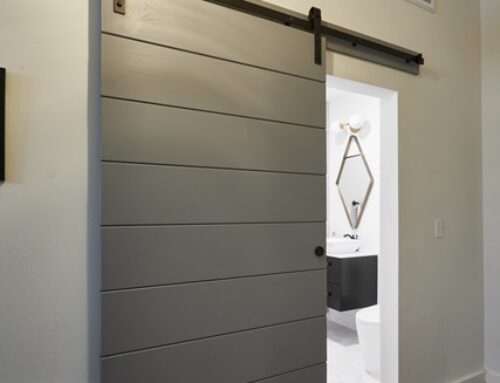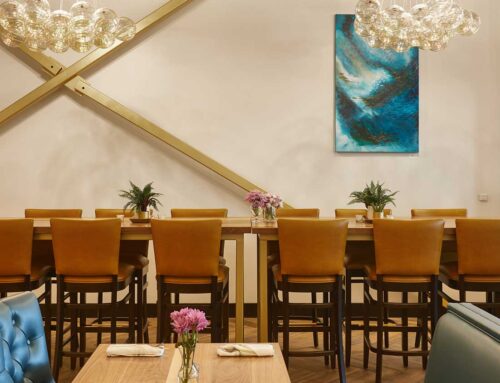Pittman Place is a master planned community of 19 one and two story homes near the corner of Meadow and Lenway streets near the Phyillis Wheatley Historic District of South Dallas. The community is comprised of seven different floor plans, each with its own unique exterior design. The homes range from 1,200 to 1,600 square feet in size, with additional area for large porches, one-car garages and carports.
The exterior designs were in keeping with the American Craftsman styles of the surrounding neighborhood. Each building has a unique color palette that offers an uncommon vibrancy to the area. The palettes collectively were intended as a metaphor representing the unique vibrancy of the people that live in the greater community. The exterior finishes include cementitious siding, synthetic stone, cedar wood, vinyl windows, hollow metal doors, and composition shingles.
Pittman Place was developed by the Innercity Community Development Corporation (ICDC) and is named after Dallas’ first African-American architect and son-in-law of Booker T. Washington, William Sydney Pittman. During his career, he designed many churches and buildings throughout Alabama, Texas and New York.
Construction in the subdivision started in 2010. The build-out was completed in 2014 when the last lot received Certificates of Occupancy. ICDC’s energy efficient homes include the following amenities:
– 3-4 Bedrooms and 2-2 1/2 Baths
– Rich Color Scheme
– One or Two Story Home
– Unique Lot Configuration
– Attached Garage or Attached Carport
– 9-Foot Ceiling (per plans)
– Open Living Area
– Appliances Package (washer, dryer, refrigerator, range, and dishwasher)
– Pre Wired Security System
– Covered Porch
– 25 Year Roofing
– Porch Lighting
– Crown Moulding
– Walk-in Closets
– Brushed Nickel Hardware
– Levered Door Handles
– Semi-Gloss Paint
– Upgrade Vinyl Flooring
– Ceramic Flooring Bath
– Easy Attic Access
– Landscaping


