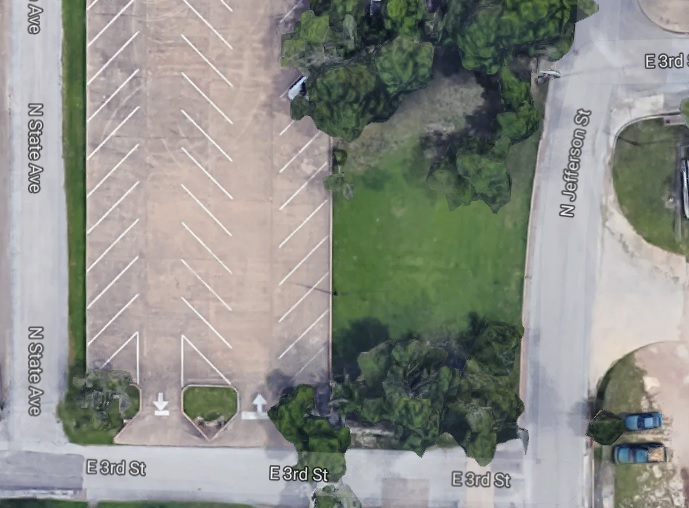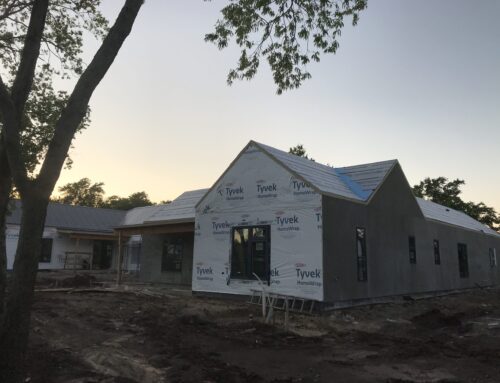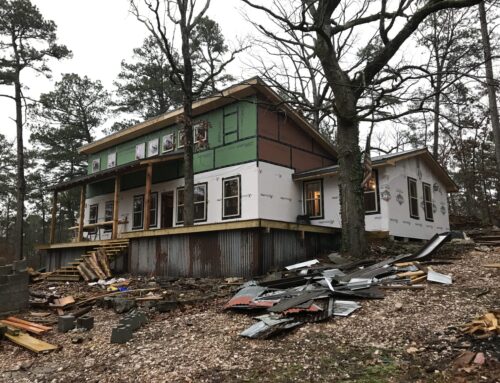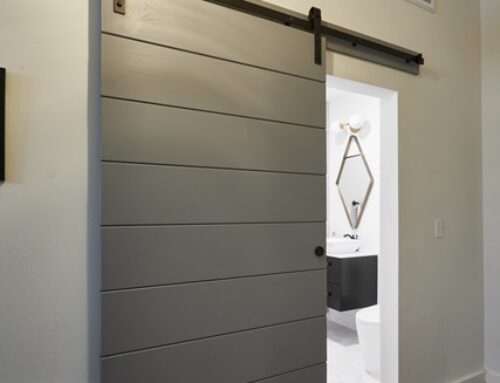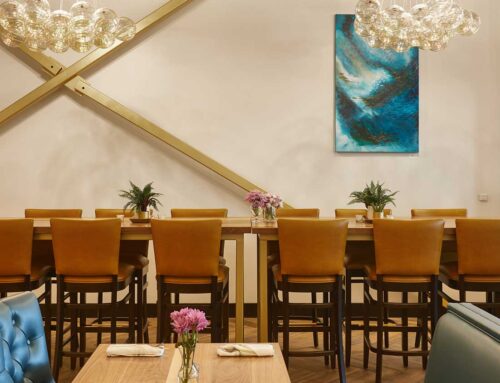The Project will involve creating a new design concept for one 2-story 4-unit townhome building. The building will use a single unit type modified as needed to accommodate an approved final building elevation.
The Client wishes to maintain the current square footage range which is between 1,250 & 1,400sf. Every effort will be made to maintain a simple building footprint. The unit layout will accommodate the following:
- Floor plans should be designed to accommodate a work/live studio environment.
- Maximized flexibility.
- Open kitchen area with island.
- Powder Room at 1st floor.
- Open stair concept – if feasible.
- Contemporary exterior design vernacular that pays homage to the church adjacent to the property.
Our services will include design development, construction documentation, and construction administration.


