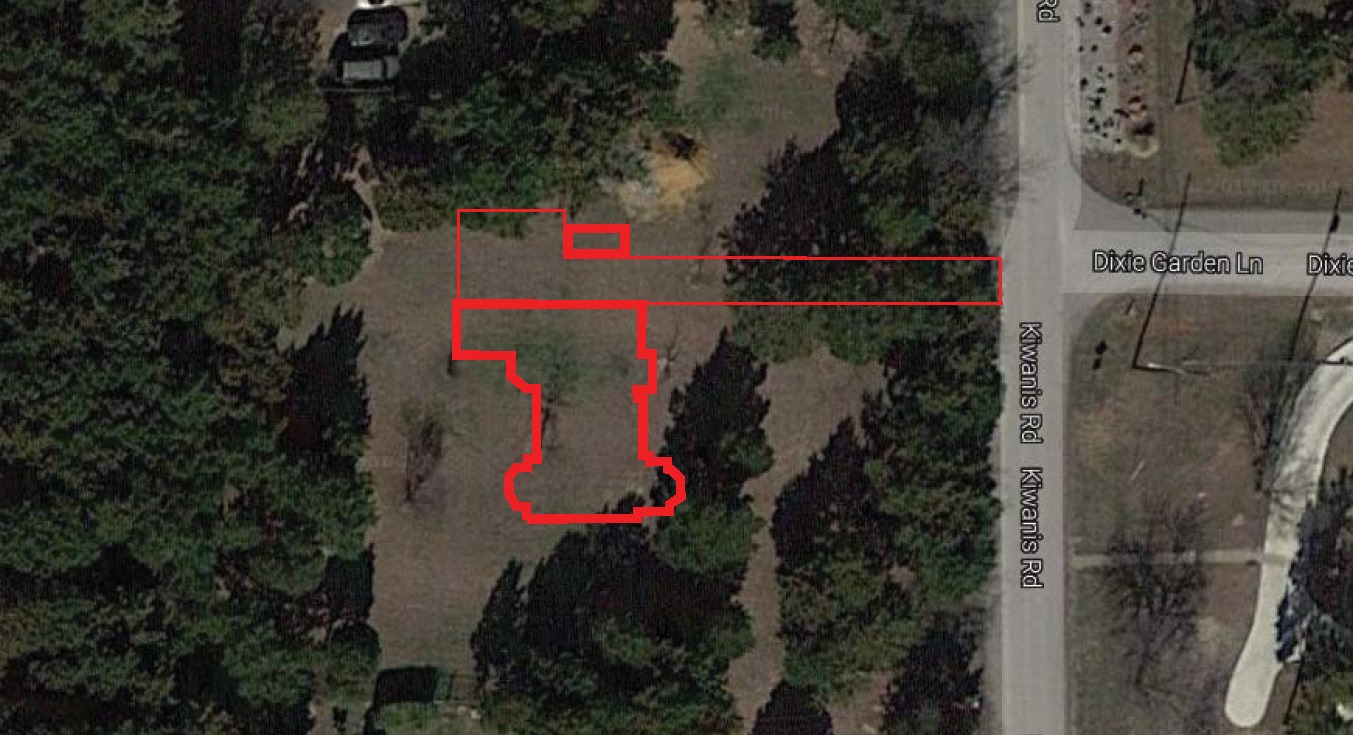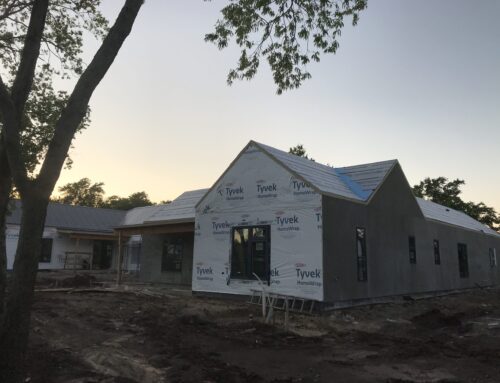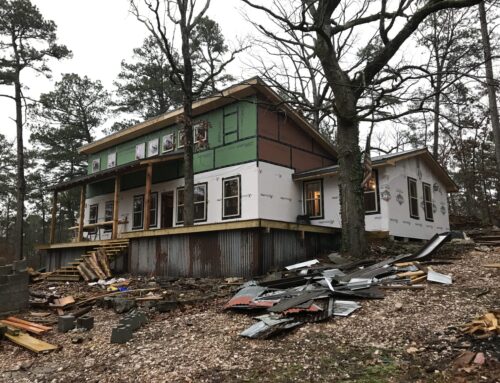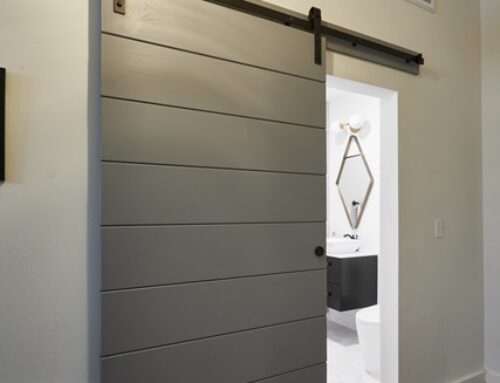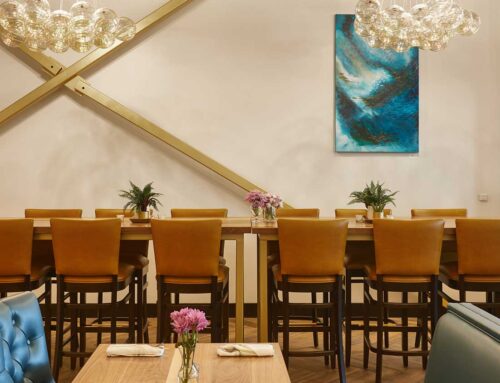W
The Project involves designing a new 5,000 square foot single-family residence. DPI will take the Clients design sketches and incorporate additional modifications based on the information received during initial design meetings. The exterior building finish will be comprised of masonry and cementitious siding products with a Mediterranean design vernacular.
Modifications and additions from the Client’s original concept include:
- Expansion of the Master Bedroom.
- Increased glazing at Great Room with retractable glass doors.
- Increased glazing at Formal Dining Room.
- New Balcony from over-Garage living space.
- Over-Garage living space increased to full story with 9’-0” ceiling.
- Options for bathroom and storage to be provided.
- New septic system.
- Great Room
- New clerestory glazing.
- New Double Vault Ceiling.
- Ceiling height increased to 16’-0”


