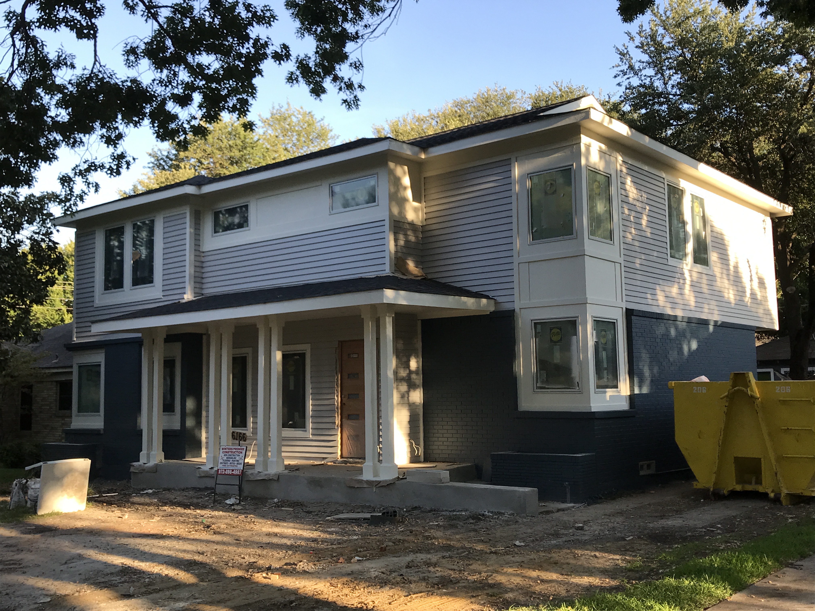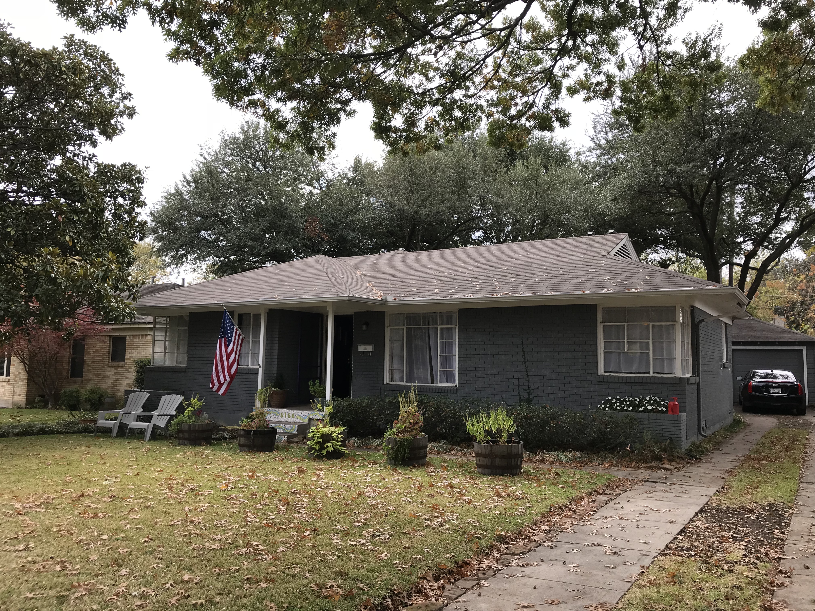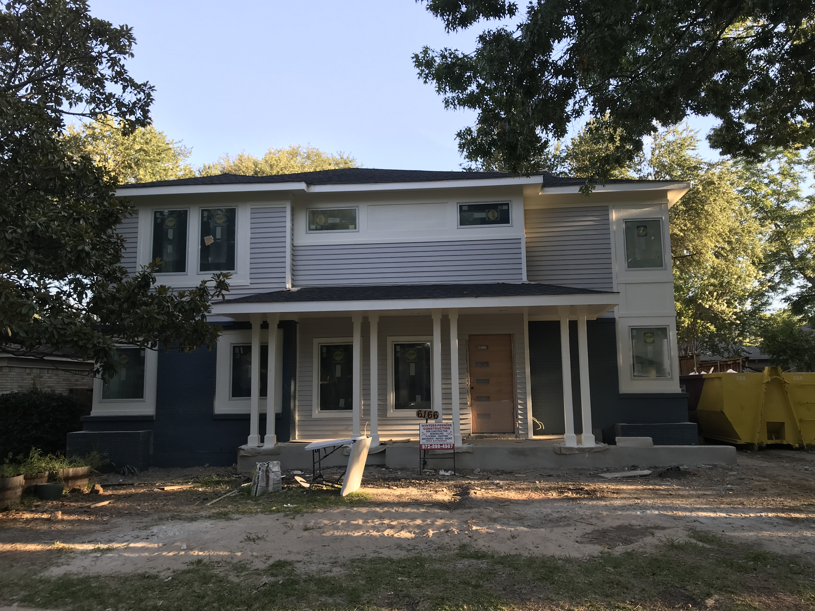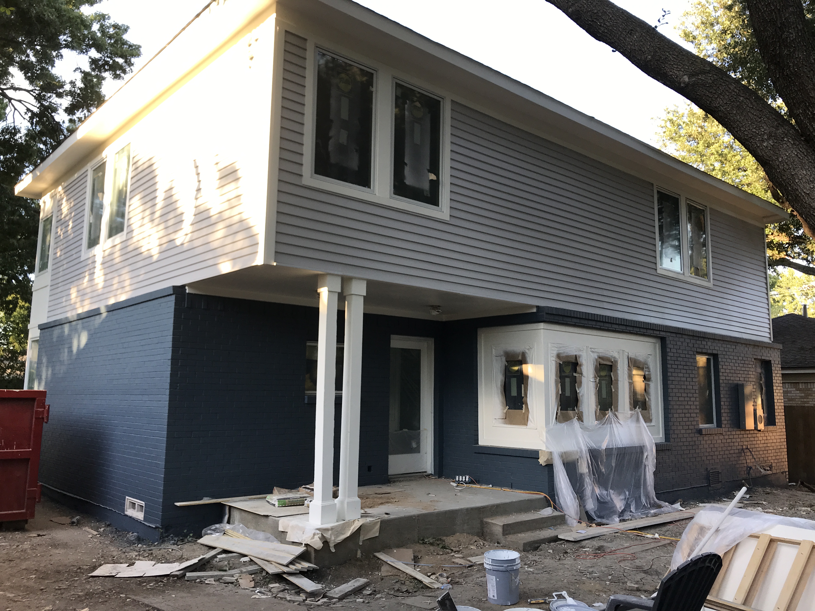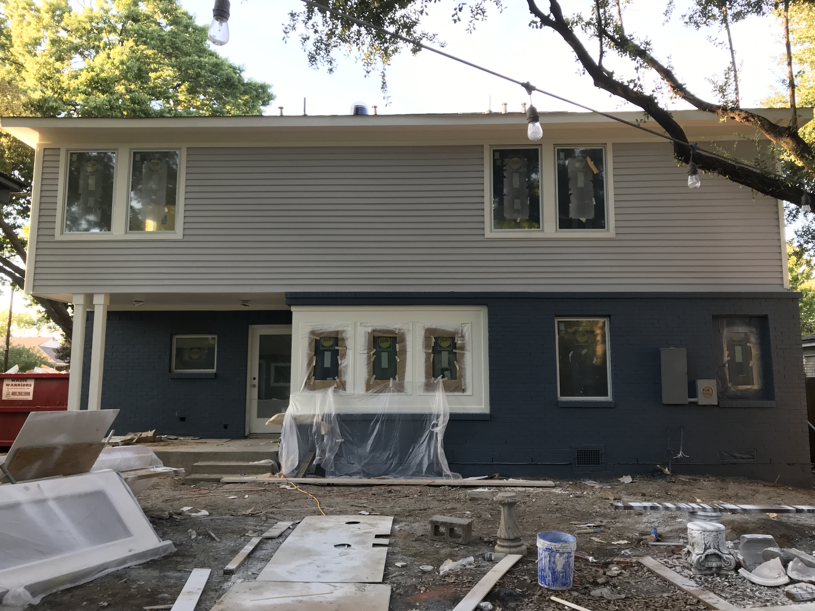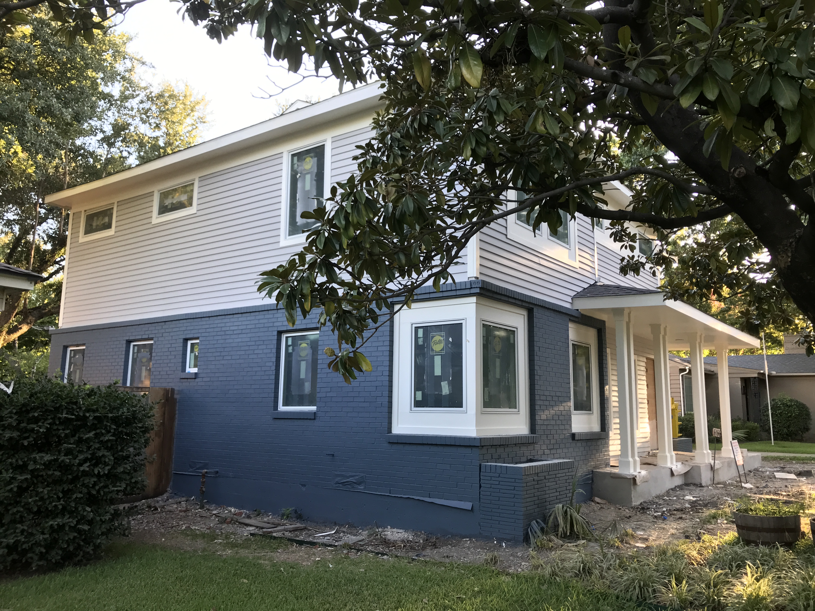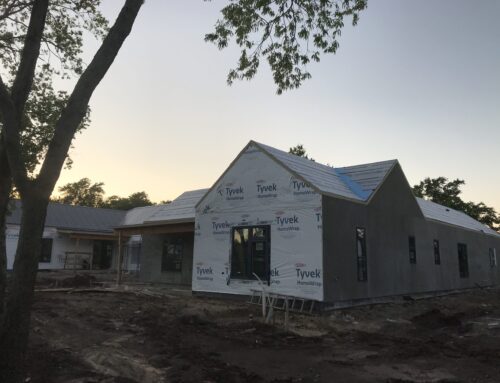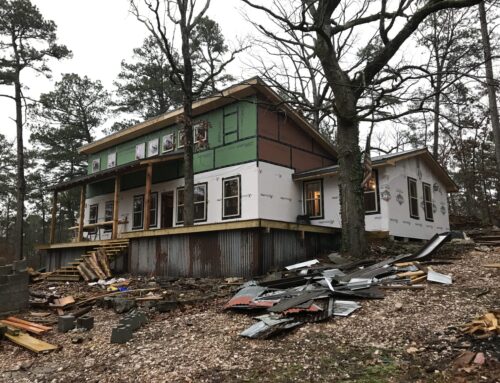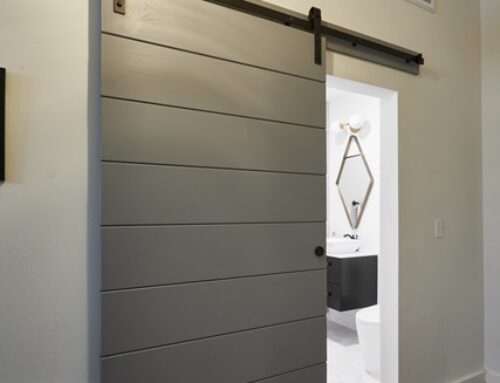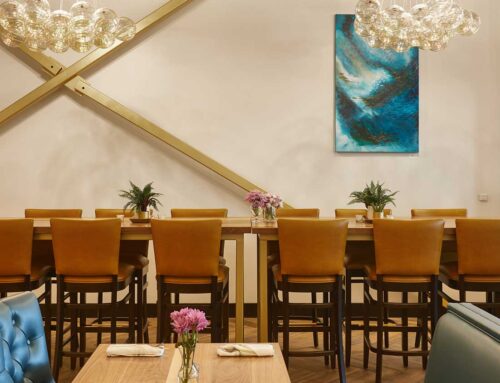This project consists of renovating existing spaces within the existing single-story structure and designing new living spaces as part of a second-story addition. The design vernacular of the new interior spaces and exterior is a contemporary take on the 1950s style of the existing structure. The renovations and second floor addition included updates to the kitchen and living areas. The existing rear bedroom and storage areas were revised to create additional storage. A new stairway area was added adjacent to the kitchen to create a new design feature as well as a path to the second floor. The second floor accommodates a new Master Suite, two Bedrooms with separate restrooms, a family area, and laundry room. A primary goal was to not have the exterior of the addition appear to be an addition. To achieve this, the second floor was cantilevered over the new porch to help balance the massing of the building. Design elements – such as columns – were used to provide a character that is cohesive with the existing architecture. The trim work was used not only for aesthetic effect but for easier transitions between existing and new construction. Although several deviations from the original design were made in the field, the building has a unique presence that has been well received by the neighborhood.
Chakraborty Residence Addition nearing Completion
By Jeffrey L. Bennett|2023-03-03T22:14:37+00:00September 27th, 2018|Design, Interiors, Residential|Comments Off on Chakraborty Residence Addition nearing Completion
About the Author: Jeffrey L. Bennett
Jeffrey L. Bennett is founder and president of Design Principles Inc. and The Divine Purpose Initiative Inc.


