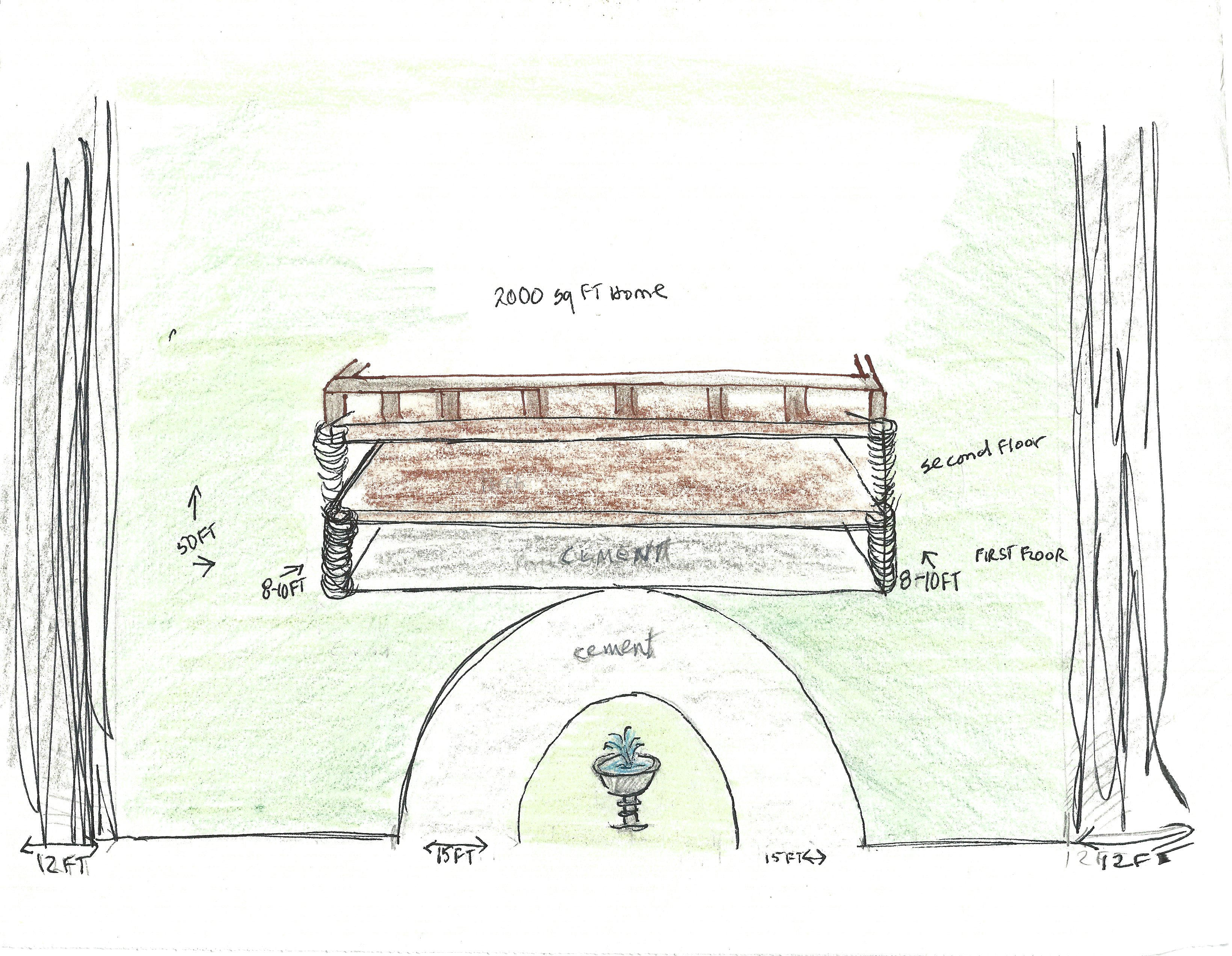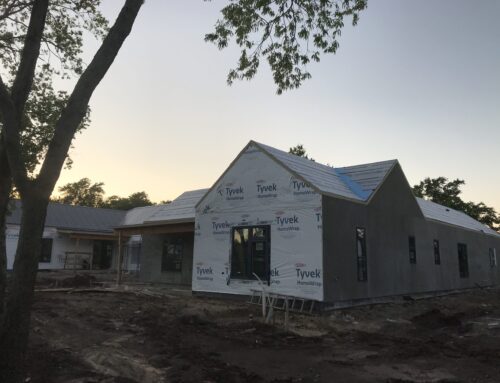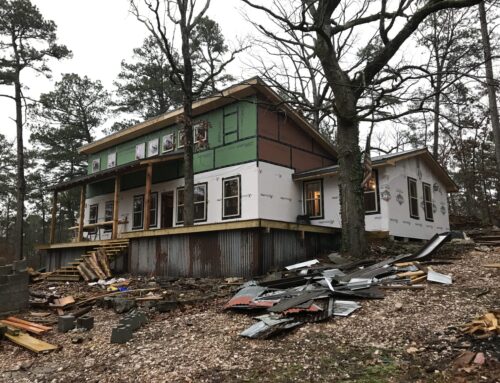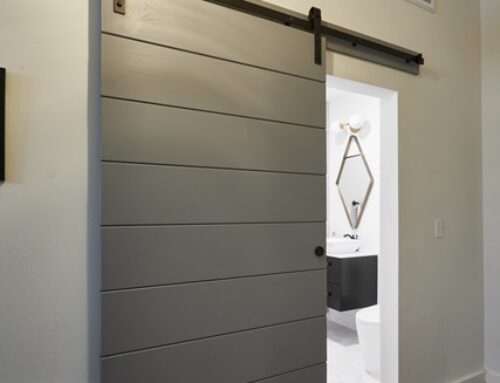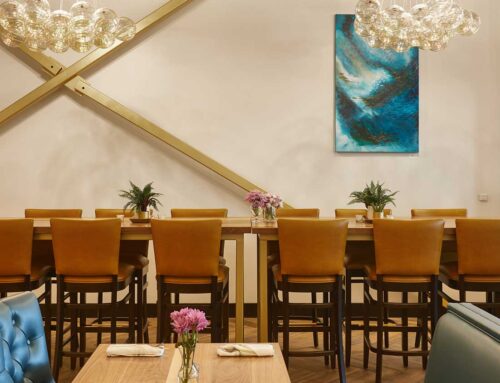DPI will be designing a new 4,000 square foot single-family residence on two lots recently replatted into a single lot. The overall design program and site layout will be based on the on concept sketches received from the client. The exterior will have a southwestern design vernacular.
The design program will include:
- 5 Bedrooms, 6 Bathrooms, Great Room, 1st & 2nd Family Rooms, Office/Study expandable to 5th Bedroom, 1st & 2nd flr. Laundry Areas, 2 Opposing Stairways, Entry Parlor, Kitchen with multi-purpose bar area, and 2nd flr. Kitchenette, 2nd flr. Rear Carport & Parking.
- Site
- Circular drive.
- Side drive access to rear for vehicle parking.
- Partially covered rear parking.
- Exterior
- Simple elevation without an excess of ornamentation.
- Large 1st floor Porch on front and rear with corresponding 2nd floor Balcony.
- An open plan with Great Room being the primary common space.
- Fireplace (pit-type) between Great Room and Family area.
- Dining area open to Great Room for common use purposes.
- Day lighting from roof to Great Room.
- Kitchen
- Gas cooktop & small sink on island.
- Nook area within Kitchen area.
- Office
- Separate office areas with area for library.
- Office to be expandable to adjacent 5th bedroom
- 1st Floor Bathrooms
- Full Bath with Shower.
- Powder Room.
- Master Suite
- Master bath with separate tub & shower.
- Large contiguous master closet.
- Separate balcony.
- Bedrooms
- Provide separate bathrooms, walk-in closets, and balconies.
- 2nd Common areas.
- Small Kitchenette near the Laundry area.
- Walkway should be open to 1st
We are looking forward to the challenge and are very grateful to the Charles Family for trusting DPI with the task.


