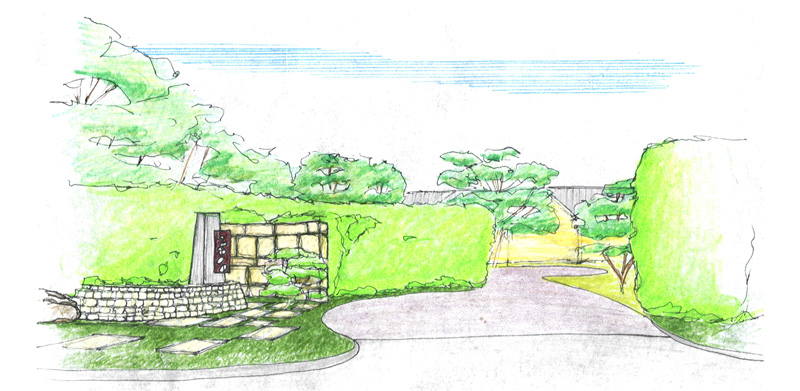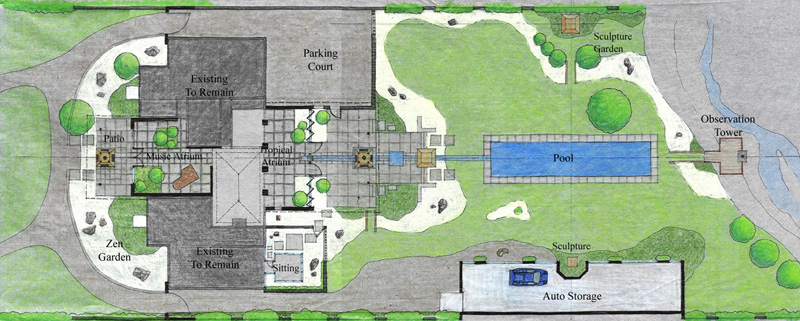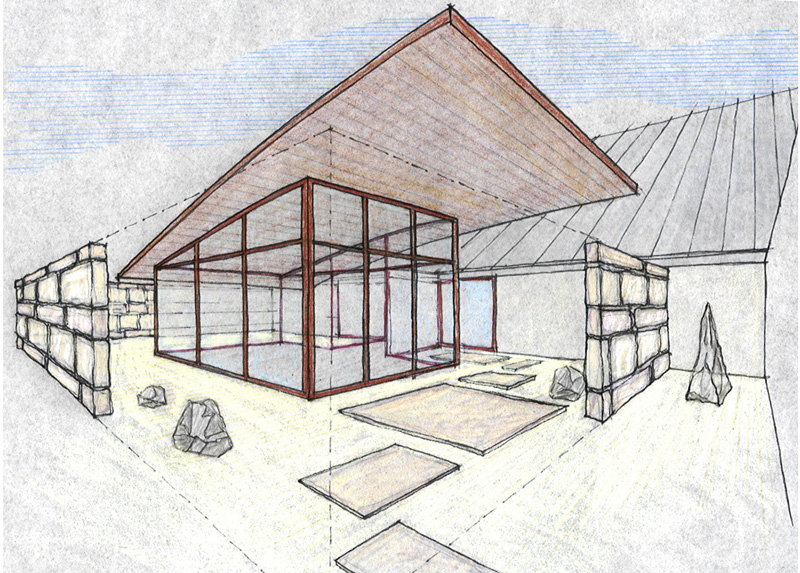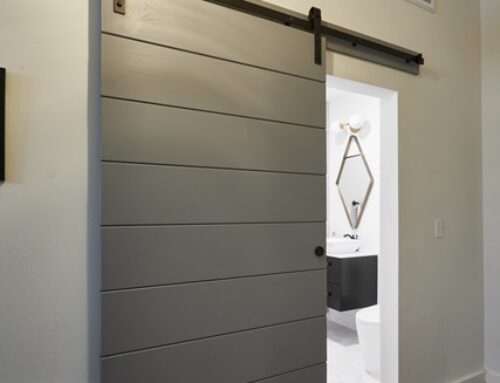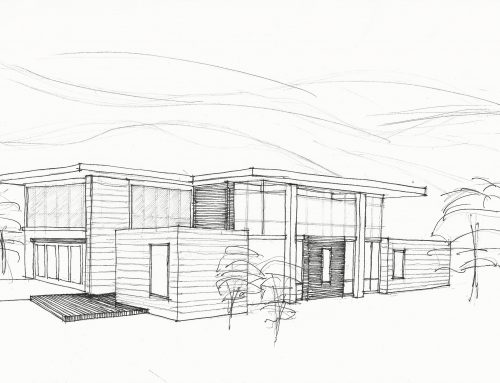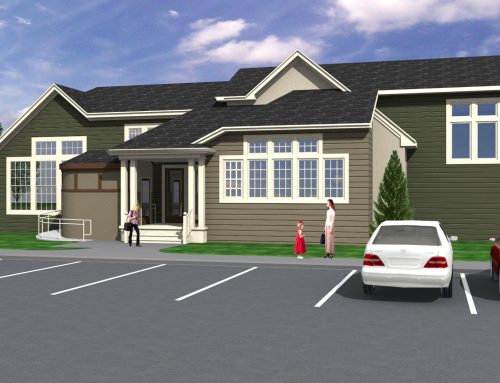Project Description
Rose Residence
Dallas, Texas
This project involved extensively remodeling and expanding a existing residential building to create property with the feel of a Zen garden using indigenous foliage. The project included a new entry garden, music atrium, tropical living atrium, outdoor living area, and private sitting area and Zen garden for the master bedroom. The interior public areas were designed to be completely fenestrated and open to the large front and rear yards. A curved teak wood ceiling was extended to the exterior to cover the front entrance and rear patio further blurring the lines between interior and exterior spaces. Nestled next to a creek bed, the rear yard was designed with a large stone patio with a large fire pit, hot tub level, sculpture gardens, a Zen rock river which meandered around a formal pool, a garage for collected cars, and an observation tower.


