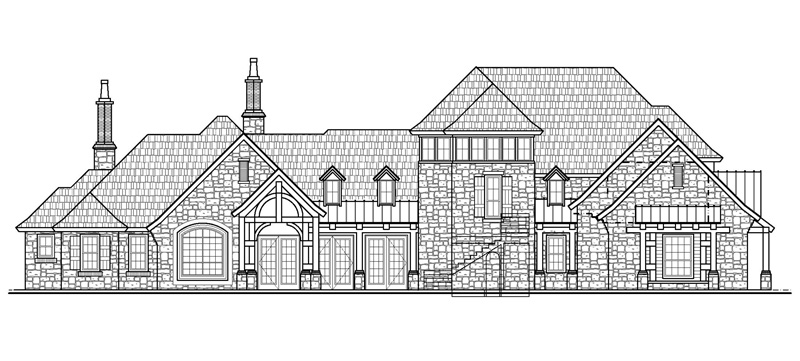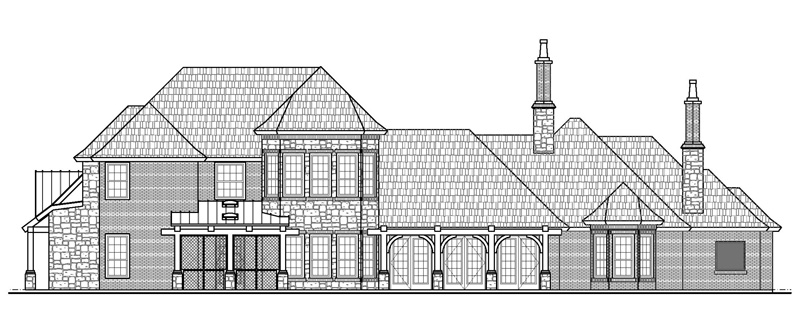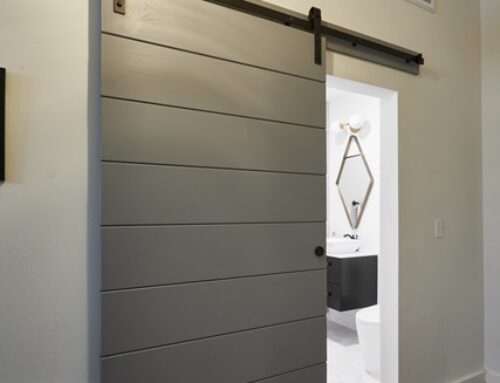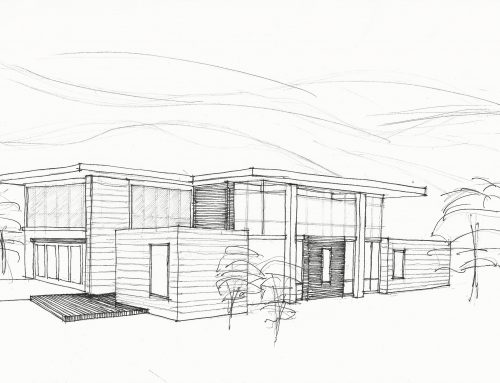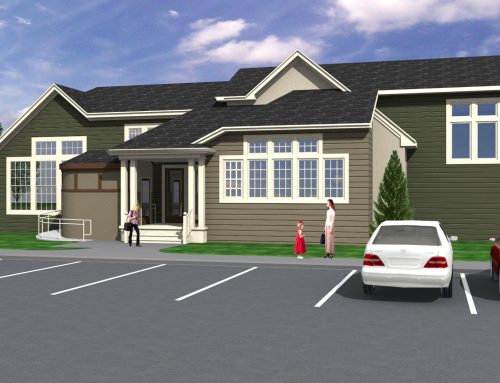Project Description
McKinney Meadows Blk A Lot 9
McKinney, Texas
This is a 5,500 square foot single-family residence to be located at Mckinney Meadows. The design program includes 5 bedrooms, 5 baths, a formal dining area, one large living area, a library, a game room, a bar, a 1,500 bottle wine cellar, media room, a large screen patio, a large outdoor living area, and 3-car garage.
Designed for entertaining, this house is extremely flexible with large open spaces and public areas that can be formal and informal. Design Principles will also design and construct the wine cellar for this project.


