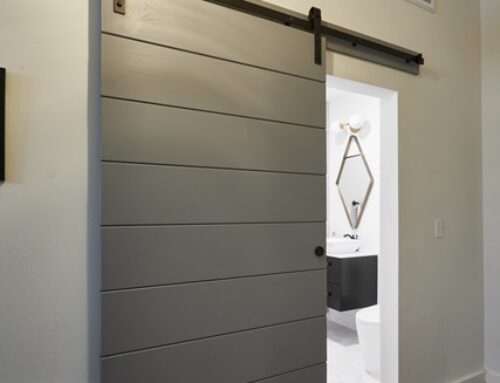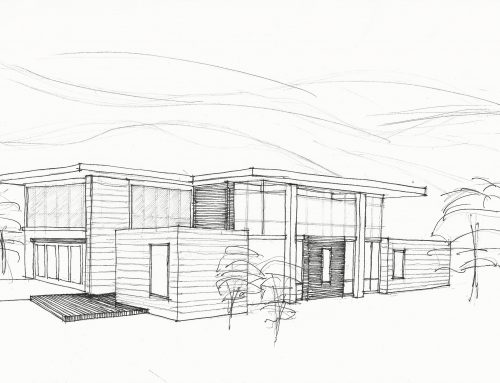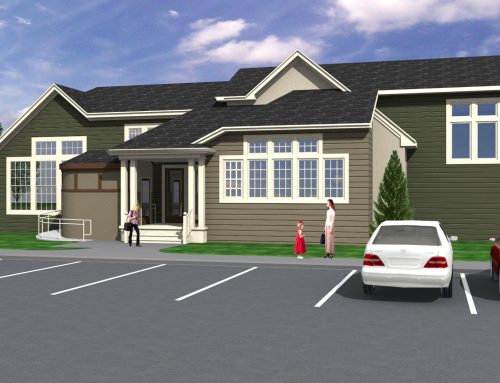Project Description
Hope Residence
Dallas, Texas
This project involved reconfiguring approximately 400 square feet of existing space and adding 400 square feet as part of a new master bedroom suite. This work also included upgrading the front facade with a more prominent entry way and stone finishes. The new master bedroom was designed to be intimate but open. The master bath area had space limitations, so the space was fenestrated in a manner that allowed light to entire every part of the space – including the shower. The toilet room was also designed with a butt-joint glass clerestory on three sides with a fixed glass window to the exterior. This helped give a feeling of openness to what would have been a constrained space while maintaining complete privacy. Finished with warm woods, beige and off-white paints, and dimmable LED rope lighting at the bed’s ceiling cove; this space is calm, inviting, relaxing, and looks as if it were a part of the original building.














