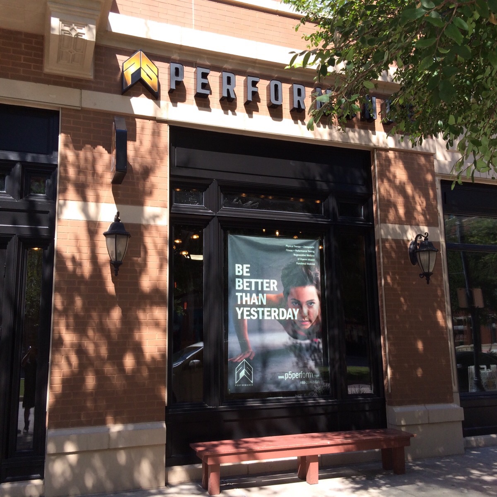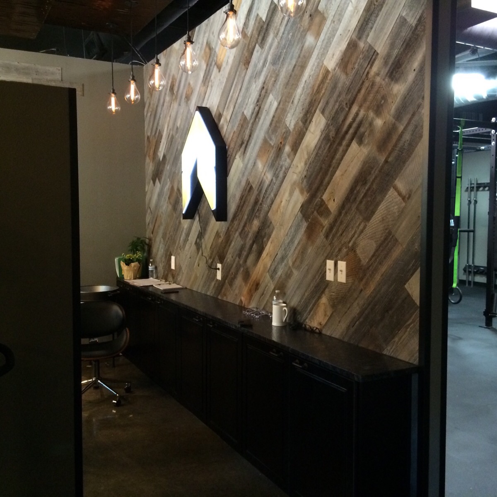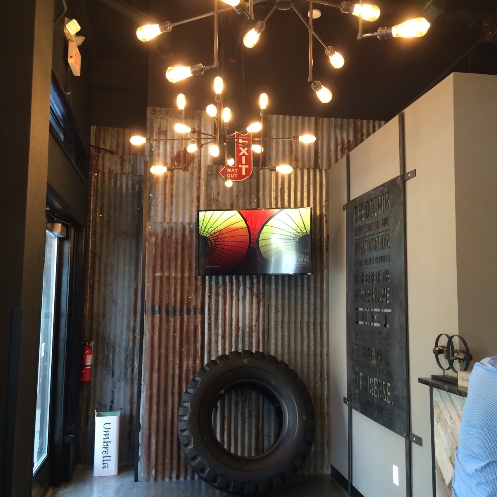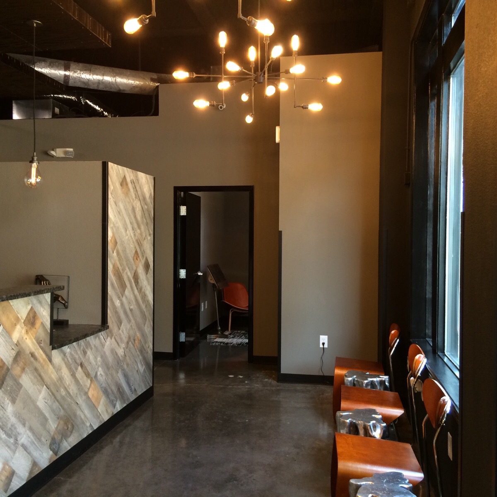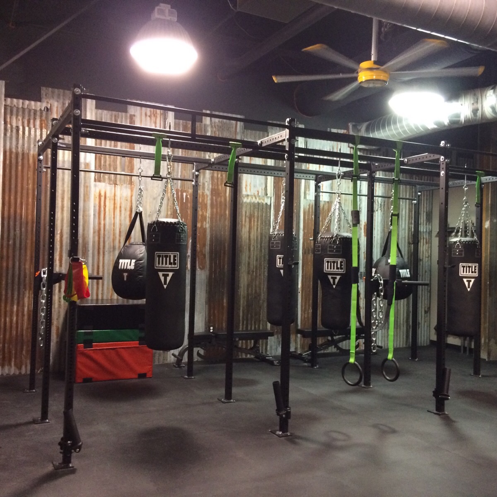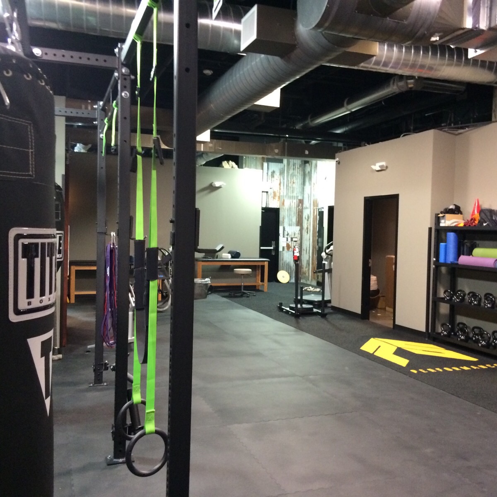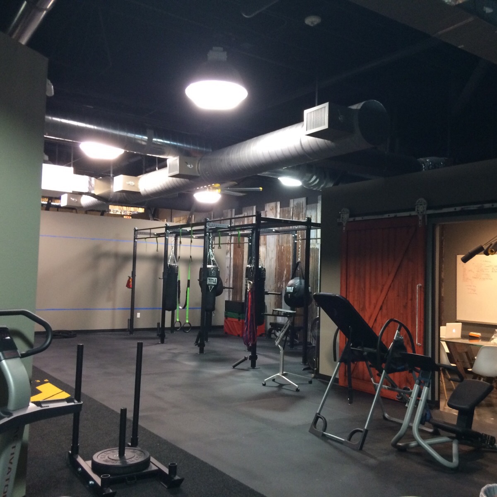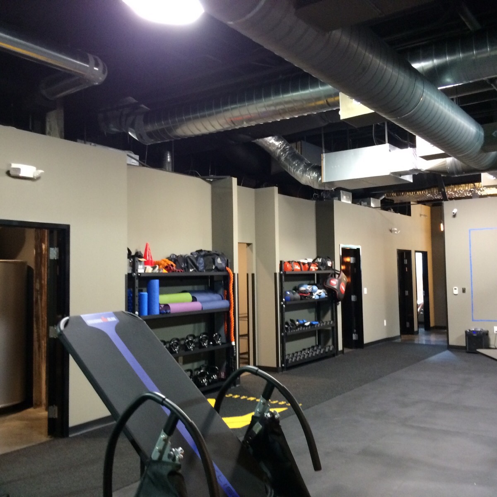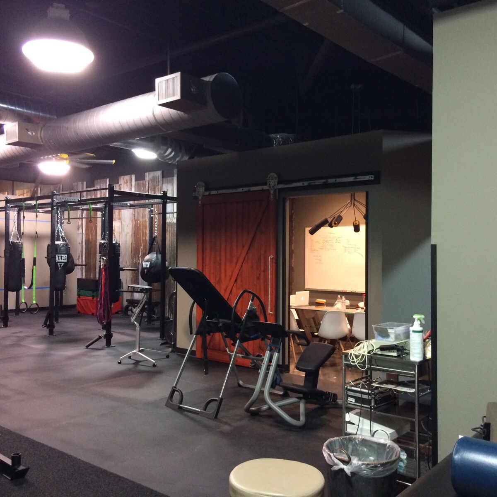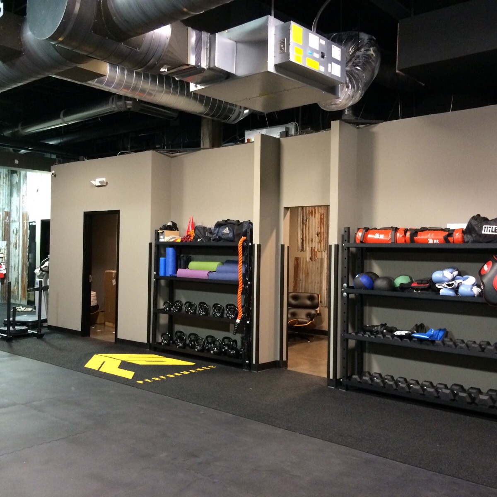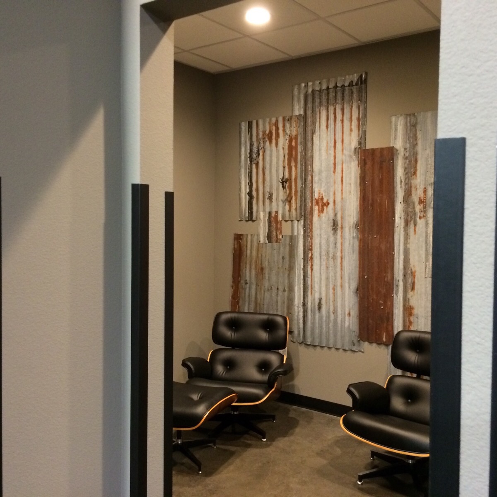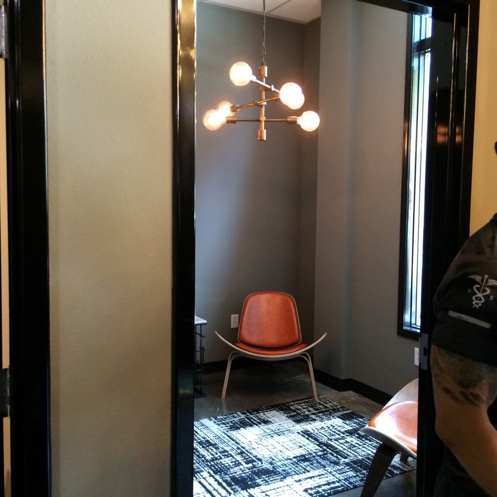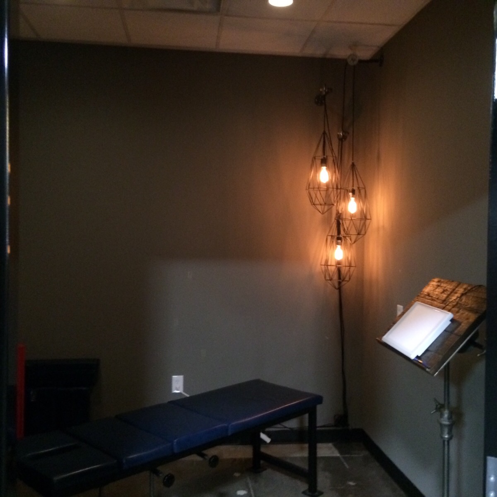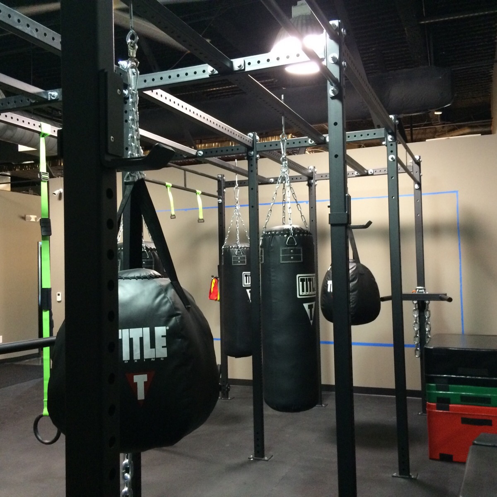Project Description
P5 Performance – Frisco, Texas
This project is a 2,550sf tenant finish-out located at Frisco Square in the Center City of Frisco, Texas. The design includes a reception area, consultation rooms, spaces for infusion and cryotherapy, business office, conference room, break area, restrooms, and a multi-functional gym area which is the project centerpiece. The challenge was to design a space that could accommodate the many services P5 provides and so do in an upscale but comfortable manner.
Design Principles Inc. (DPI) worked with interior design firm Pash Design Studio (PDS) to develop a concept aptly described as “Industrial Chic.” PDS’ used an earth-toned color scheme with aged corrugated metals, synthetic weathered wood & copper, and elegant industrial style light fixtures to create an environment that is warm and calming but also appropriate for the hard work of its patrons and the professionals that serve them.
The project was constructed by Capstone Classic Construction who brought DPI on-board to assist with the development of this project. We thank them for the opportunity to serve and congratulate them and the entire team for a successful project.
For more information about P5 and the team, go to their websites:
P5 Performance: www.p5perform.com
Capstone Classic Construction: www.capstoneclassic.com
Pash Design Studios: Website under construction. Check back for updates.


