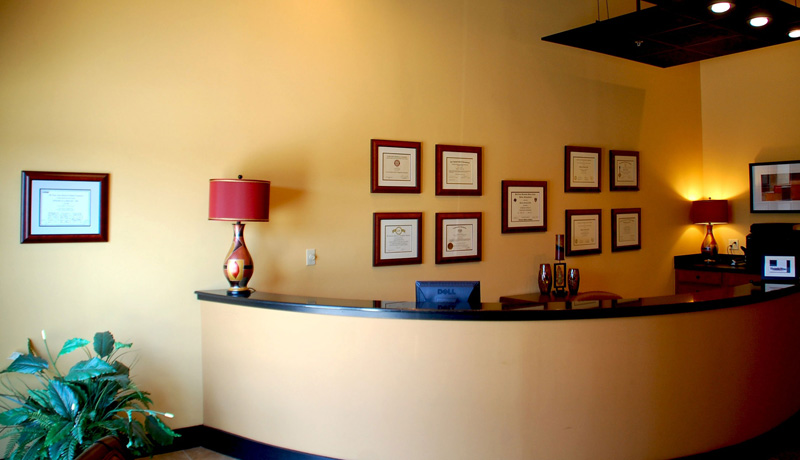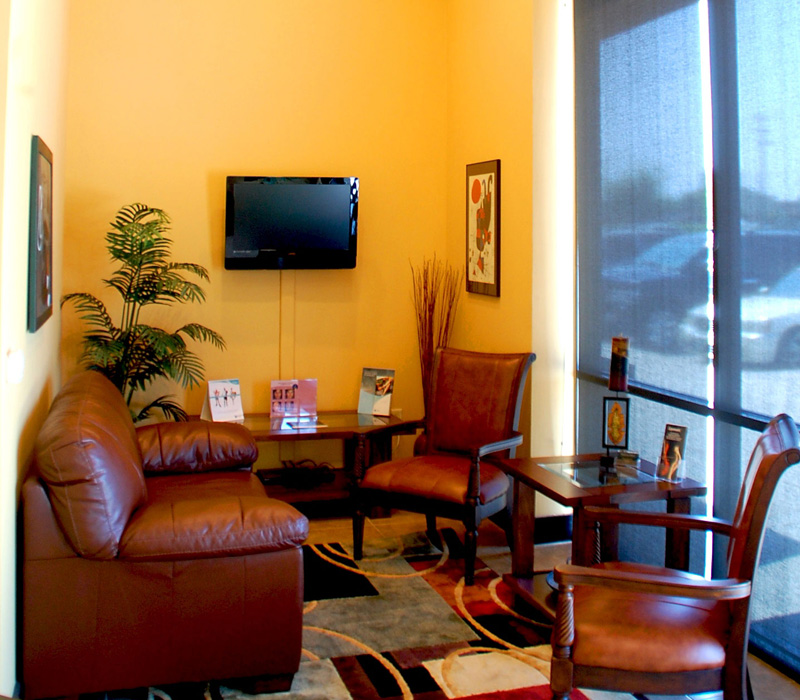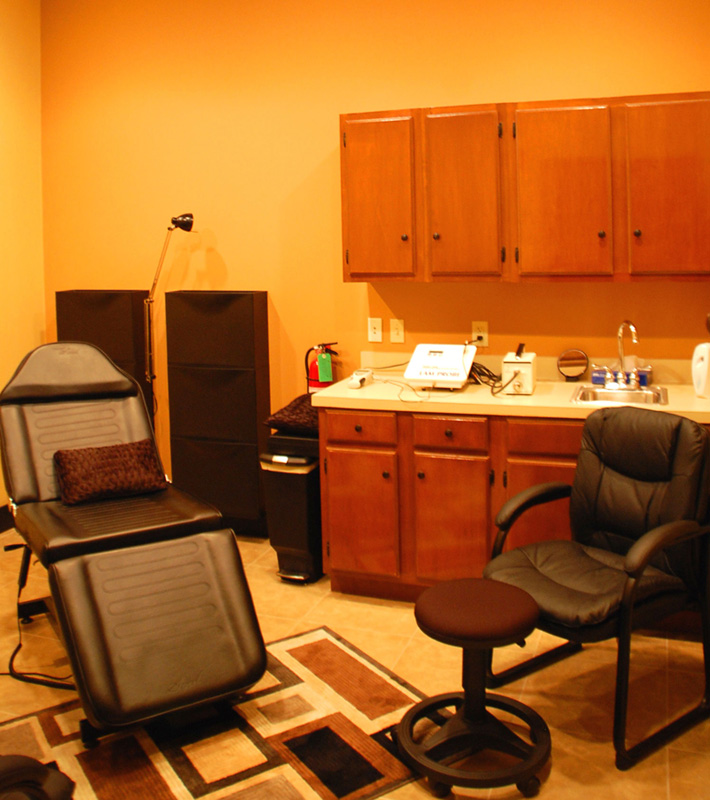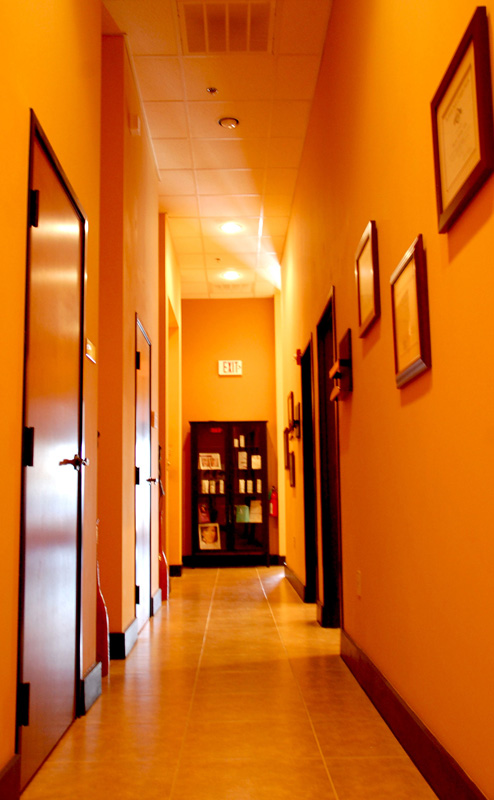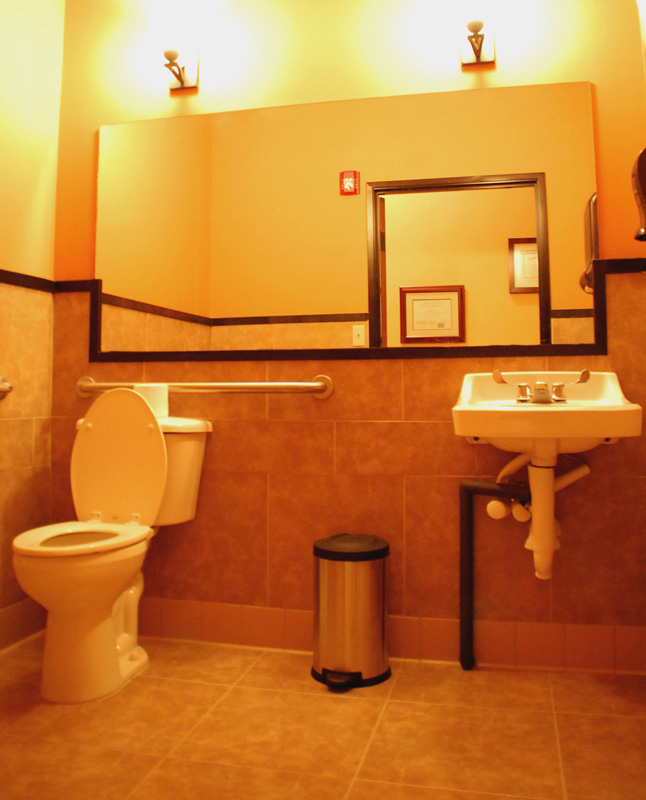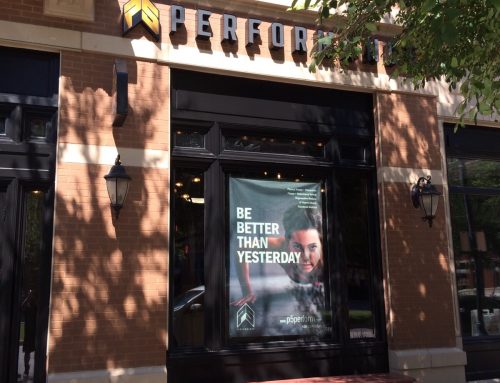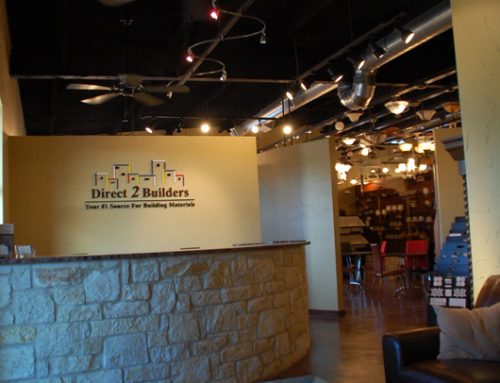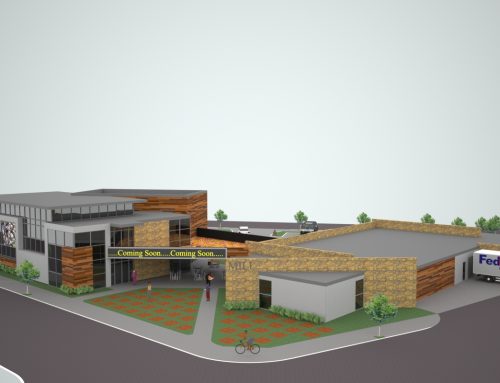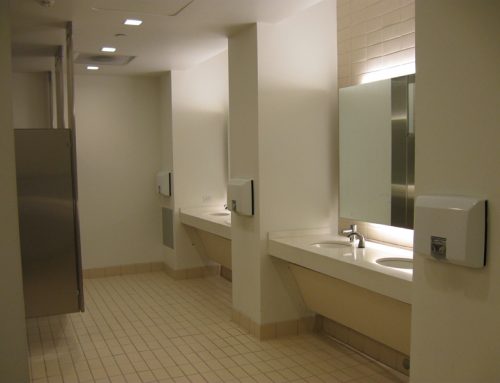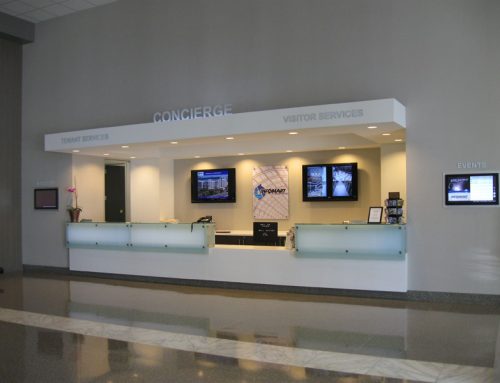Project Description
Medilaser Surgery and Vein Center
Frisco, Texas
This 1,200 square foot tenant finish-out was designed to be efficiently functional while evoking a sense of calm in the patrons that are treated there. It includes two treatment rooms, a lounge, a sitting area, a recovery area, two offices, a reception and clerical are, and two restrooms. Due to the elongated shape of this small space and budget constraints, a simple space plan was necessary to ensure functionality and maximize the potential for storage. The use of color, light, and simple detailing help to reduce the overall construction cost. The scheme is comprised of four colors: two complimentary and two contrasting.


