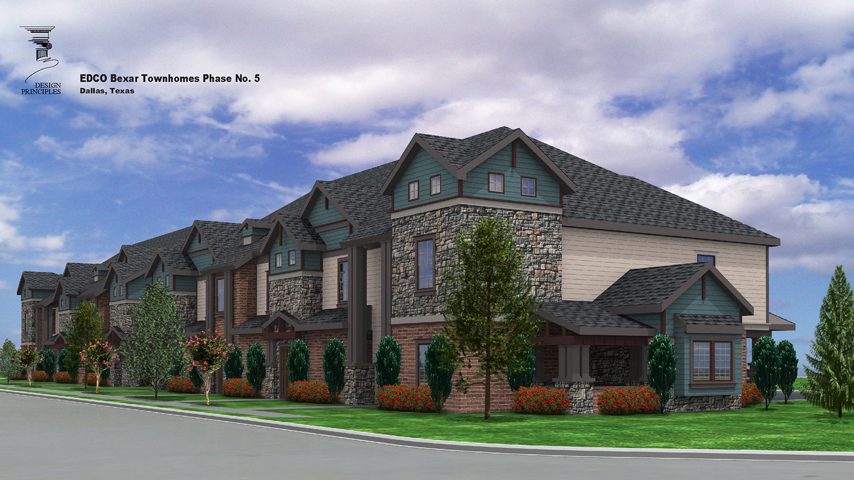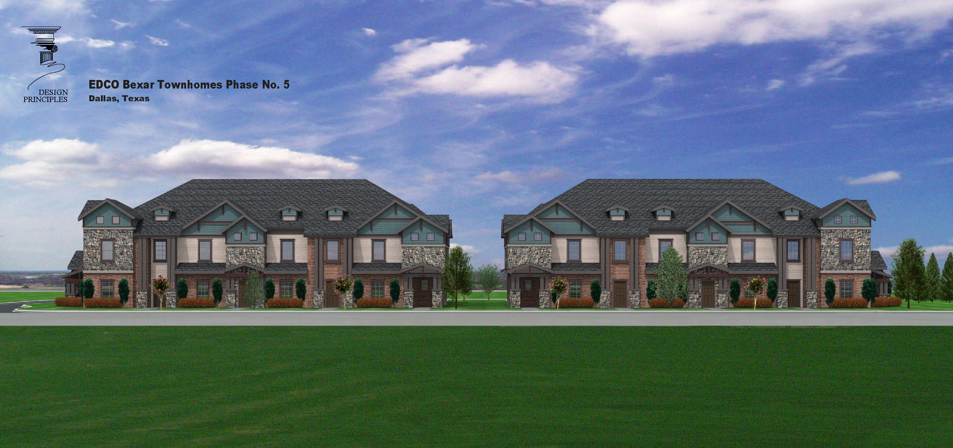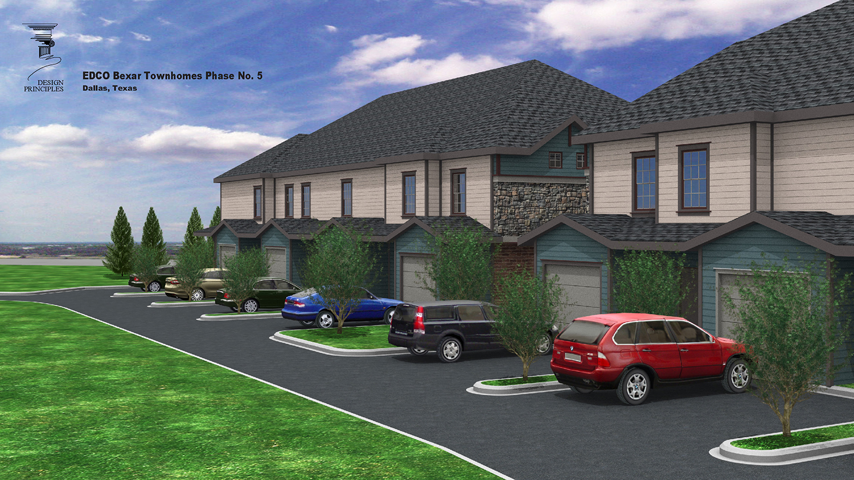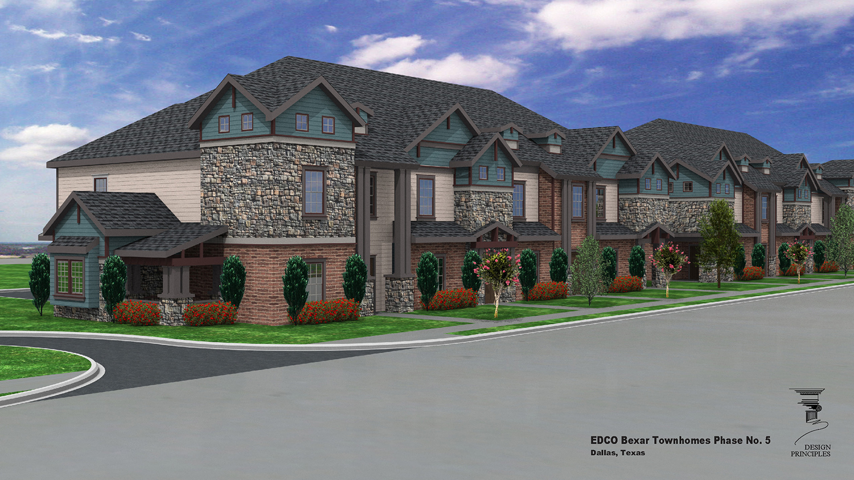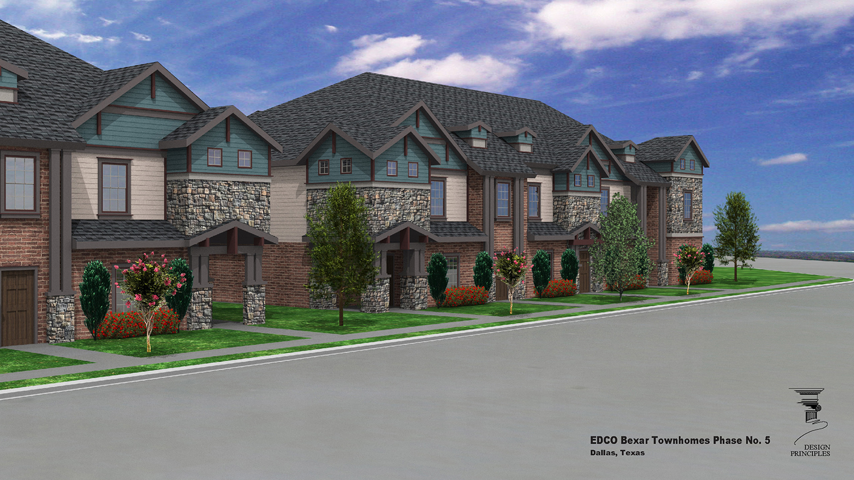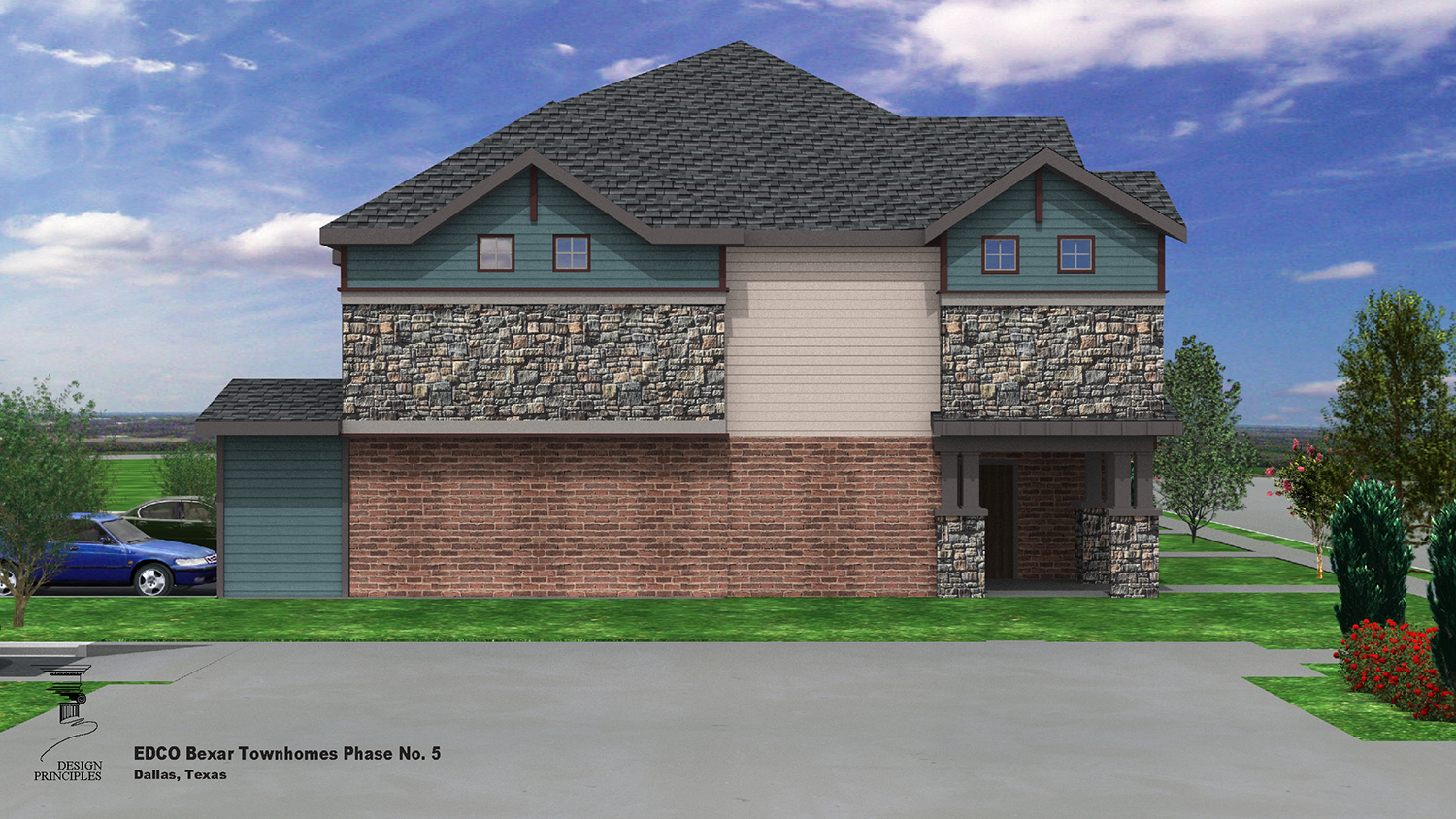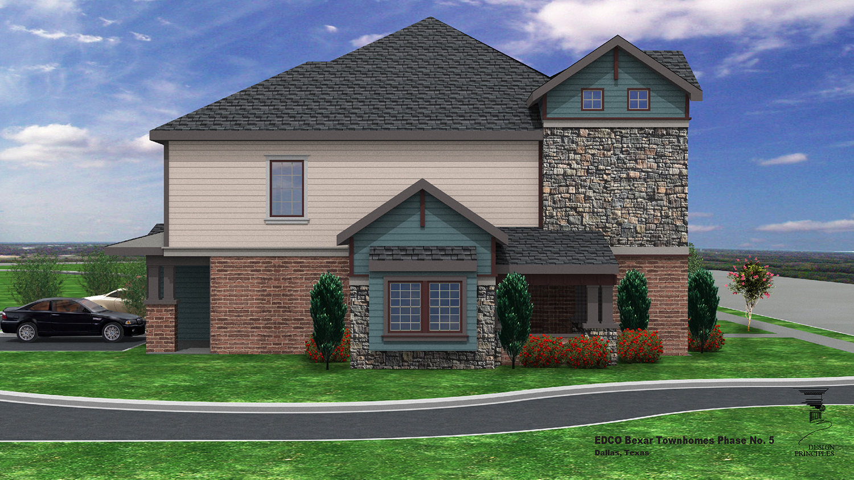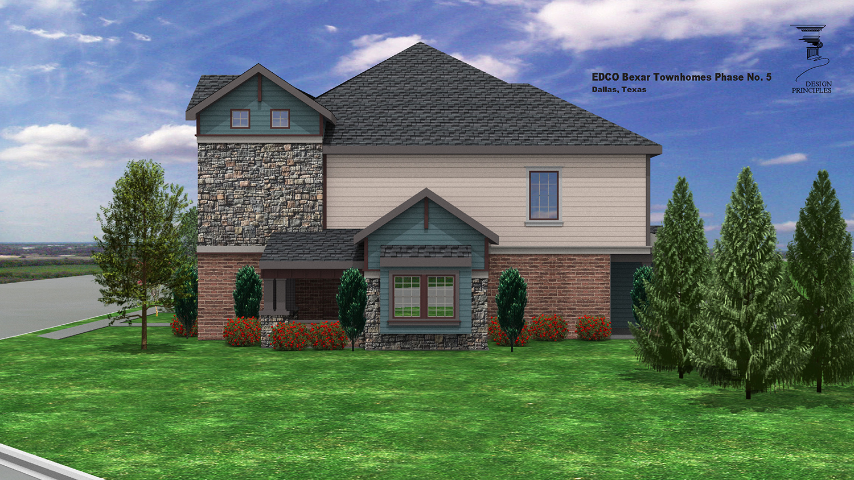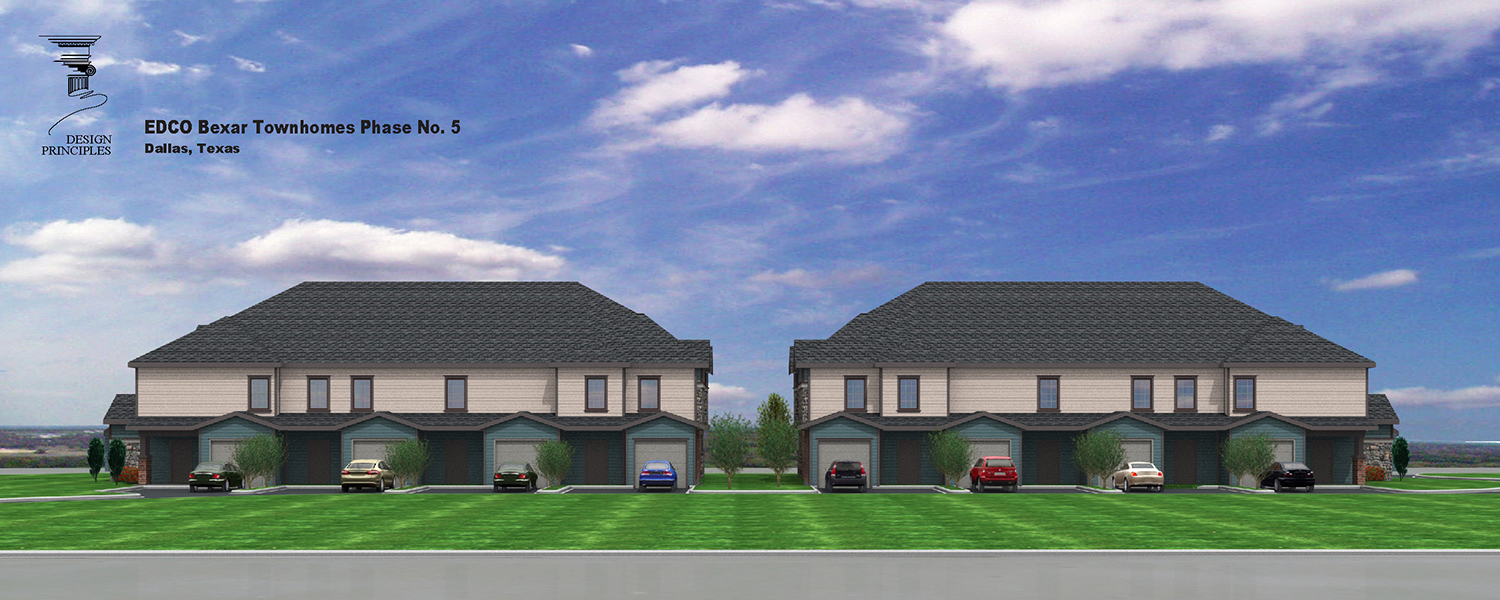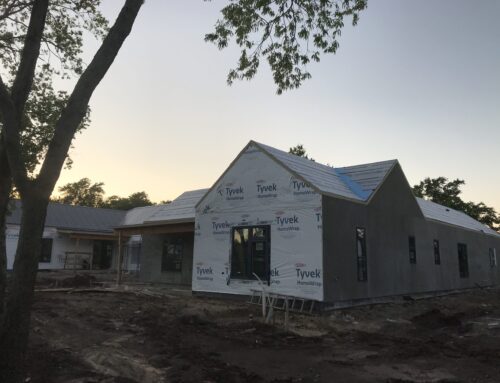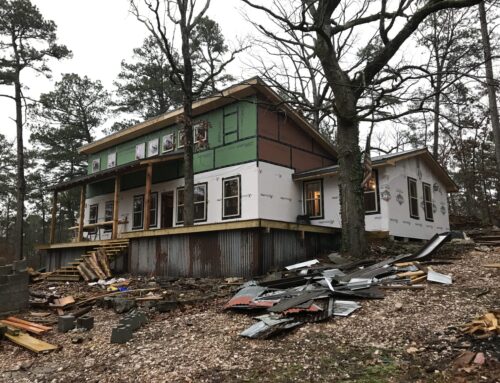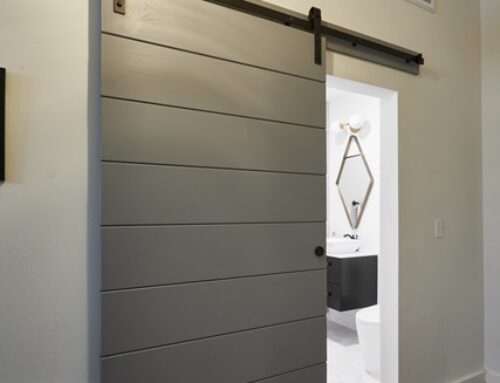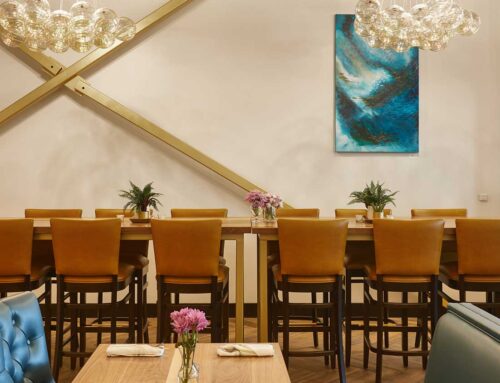The project is comprised of two 2-story 4-unit buildings located in South Dallas near the S.M Wright Freeway and Bexar Street. Design Principles developed the project for the East Dallas Community Organization (EDCO). EDCO is a nonprofit home builder and a City of Dallas certified Community Development Organization (CHDO). EDCO has a successful track record in revitalizing East Dallas and now has expanded its efforts into other communities.
The two buildings are mirrored duplicates. The four units that make the buildings share similar first floor plans with unique 2nd floor plans. The largest of the unit has additional square footage on the 1st floor for a separate dining area and screened porch. The unit has three bedrooms, 2 1/2 baths, and a 1-car garage and range in size from 1,500 to 1,700 square feet.
The exterior design reflects the American Craftsman style of nearby neighborhoods. The color palette is intended to be in unique contrast to the immediate surroundings without being separate. Due to site orientation, this project will act somewhat as a gateway into the community. The exterior finishes include cementitious siding, synthetic stone, cedar wood, vinyl windows, hollow metal doors, and composition shingles.


